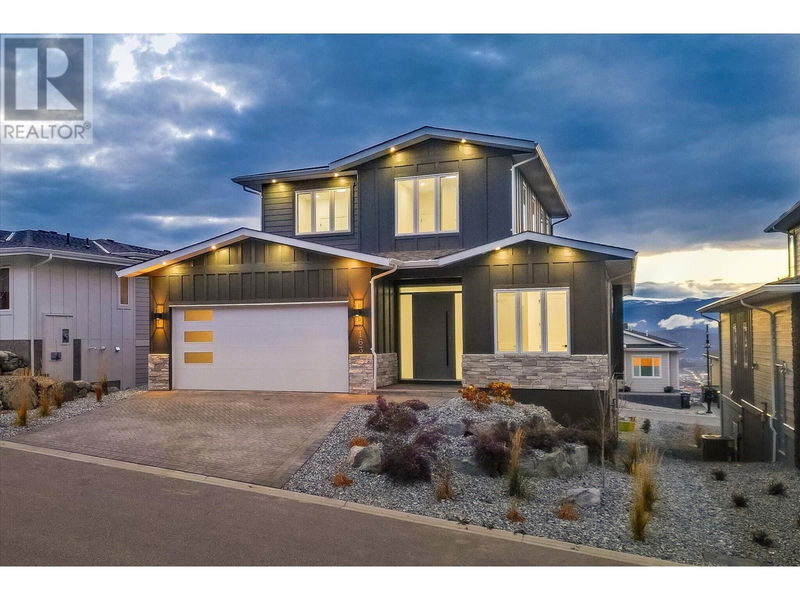重要事实
- MLS® #: 10330292
- 物业编号: SIRC2207719
- 物业类型: 住宅, 独立家庭独立住宅
- 建成年份: 2022
- 卧室: 6
- 浴室: 4
- 停车位: 4
- 挂牌出售者:
- Royal LePage Kelowna
楼盘简介
Welcome to this stunning new custom-built home, offering over 4,000 sqft of thoughtfully designed living space that exudes elegance and functionality! Wide plank flooring flows throughout along with 10ft high ceilings, setting the stage for the high-end finishes you’ll find at every turn. The main floor is a host’s dream, featuring a gourmet kitchen equipped with Fisher & Paykel appliances, ample counter/storage space, a wine fridge, dual ovens, a pot filler, and a secondary butler’s pantry to keep the space pristine while entertaining. Large windows frame breathtaking views, seamlessly connecting the indoors to the upper-level balconies and the flat, pool-sized backyard below. The layout is ideal for families, with three upper-floor bedrooms, including a luxurious primary suite with a retreat-like ensuite, a spacious walk-in closet, and a private balcony with incredible views. Downstairs, flexibility is top of mind with a setup perfect for multigenerational living or income potential. The space is designed for easy conversion to a bright, self-contained 2-bedroom suite with kitchen rough-ins in place. Even with a suite, the home retains a dedicated rec room for a gym, playroom, or theater. Nestled on a quiet street & with ample parking, this home offers peace and privacy while being near Tower Ranch Golf Course, scenic trails, and all the Okanagan has to offer. Don’t miss the chance to call this exquisite home yours – schedule your viewing today! (id:39198)
房间
- 类型等级尺寸室内地面
- 套间浴室二楼8' 8" x 10'其他
- 洗手间二楼9' 2" x 7' 5"其他
- 储存空间二楼6' 5" x 10'其他
- 主卧室二楼19' 5" x 13' 3.9"其他
- 卧室二楼15' 9.6" x 12' 9"其他
- 卧室二楼13' x 11' 11"其他
- 水电地下室7' 5" x 26'其他
- 康乐室地下室19' 3.9" x 18' 11"其他
- 起居室地下室18' 3" x 16' 3"其他
- 卧室地下室15' 9.6" x 12' 9"其他
- 卧室地下室13' x 11' 11"其他
- 洗手间地下室8' 6" x 8' 6"其他
- 前厅总管道7' 5" x 9' 5"其他
- 门厅总管道15' 5" x 7'其他
- 洗衣房总管道8' 6" x 6' 11"其他
- 洗手间总管道4' 11" x 10'其他
- 卧室总管道13' 6.9" x 9' 11"其他
- 餐具室总管道10' 5" x 6' 11"其他
- 餐厅总管道11' 9.9" x 13' 3.9"其他
- 厨房总管道13' 8" x 13' 3.9"其他
- 起居室总管道19' 8" x 18' 2"其他
上市代理商
咨询更多信息
咨询更多信息
位置
2163 Kentucky Crescent, Kelowna, British Columbia, V1P1S8 加拿大
房产周边
Information about the area around this property within a 5-minute walk.
付款计算器
- $
- %$
- %
- 本金和利息 0
- 物业税 0
- 层 / 公寓楼层 0

