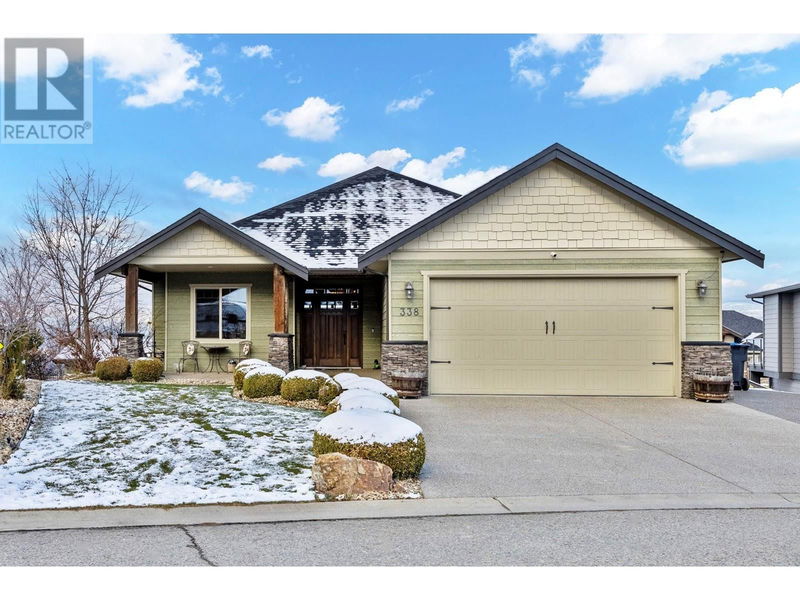重要事实
- MLS® #: 10329747
- 物业编号: SIRC2203434
- 物业类型: 住宅, 独立家庭独立住宅
- 建成年份: 2010
- 卧室: 5
- 浴室: 3
- 停车位: 10
- 挂牌出售者:
- Coldwell Banker Executives Realty
楼盘简介
This well-designed home in the desirable Uplands area of Black Mountain offers comfort, space, and practicality with a versatile layout. Featuring 4 bedrooms (potentially 5 with a simple addition of a door to the office) and 3 full bathrooms, the home is perfect for growing families. With 3 bedrooms upstairs and 2 down, the layout provides a great balance of privacy and open living areas. The spacious open-concept living, dining, and kitchen areas are ideal for entertaining. The kitchen includes high-end KitchenAid stainless steel appliances, such as an induction stove with proofing oven, Corian countertops, a large island with sink, and a generous pantry. Soft-close cupboards, under-cabinet lighting, and quality finishes add to the appeal. The main floor also includes a welcoming foyer, engineered hardwood floors, and a master bedroom, kitchen, living room, and laundry for easy, one-level living. The living area and covered patio are wired for sound, perfect for both indoor and outdoor entertainment. The lower level offers over 900 sq. ft. of finished space, plus 930 sq. ft. of unfinished area, including a garage bay and under-slab storage, perfect for a workshop, extra storage, or a media room. Parking is abundant with a double garage, a single bay* in the lower level (requires HVAC adjustment to park), a tandem parking pad next to the driveway, and two 16’ gates at the rear that open to two additional tandem parking pads. The fully fenced backyard is an ideal retreat with two covered patios and mountain/vineyard views. The home features durable HardiePlank siding and a large storage shed. With high-end finishes and exceptional parking, this home offers both luxury and practicality in a highly desirable neighborhood. *Lower level garage requires HVAC adjustment to safely park a vehicle. (id:39198)
房间
- 类型等级尺寸室内地面
- 其他其他16' 9.6" x 33' 2"其他
- 储存空间其他18' 6" x 19' 11"其他
- 水电其他6' 2" x 8' 9.9"其他
- 洗手间其他4' 11" x 10' 2"其他
- 卧室其他11' 3.9" x 11' 6"其他
- 卧室其他11' x 11' 6"其他
- 康乐室其他13' 11" x 24' 2"其他
- 其他总管道19' 11" x 20' 6"其他
- 套间浴室总管道8' 3.9" x 8' 9.9"其他
- 洗手间总管道5' x 10' 8"其他
- 门厅总管道6' 9.9" x 10' 9"其他
- 洗衣房总管道6' 3.9" x 7' 8"其他
- 卧室总管道9' x 12'其他
- 卧室总管道11' 3.9" x 12' 3.9"其他
- 主卧室总管道16' x 16'其他
- 餐厅总管道7' 6" x 8' 6"其他
- 起居室总管道13' 3.9" x 17' 3.9"其他
- 厨房总管道15' 5" x 155' 6.9"其他
上市代理商
咨询更多信息
咨询更多信息
位置
338 Prestwick Lane, Kelowna, British Columbia, V1P1R7 加拿大
房产周边
Information about the area around this property within a 5-minute walk.
付款计算器
- $
- %$
- %
- 本金和利息 0
- 物业税 0
- 层 / 公寓楼层 0

