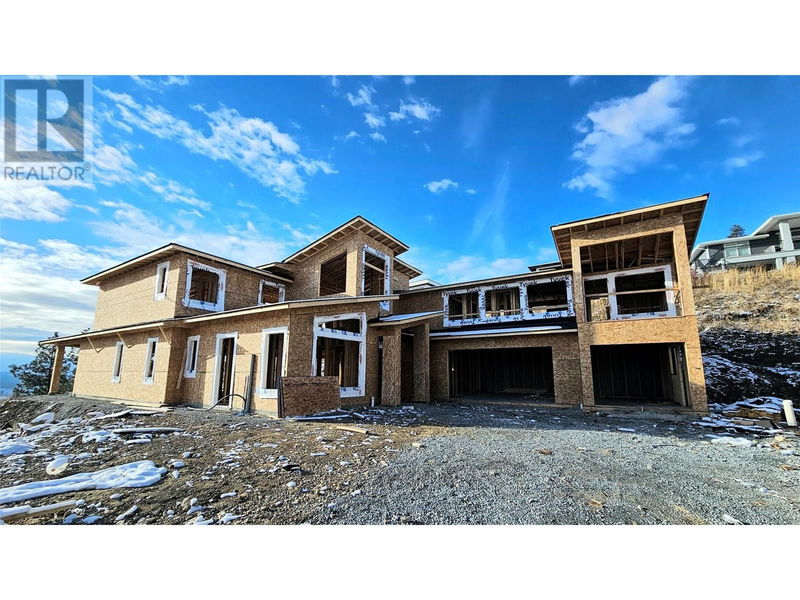重要事实
- MLS® #: 10329424
- 物业编号: SIRC2182149
- 物业类型: 住宅, 独立家庭独立住宅
- 建成年份: 2025
- 卧室: 7
- 浴室: 5+1
- 停车位: 6
- 挂牌出售者:
- Oakwyn Realty Okanagan-Letnick Estates
楼盘简介
This stunning modern residence is designed to impress, boasting a sleek open-concept layout with high ceilings that create a sense of grandeur and space. Perfect for families and those who love to entertain, the main home features two kitchens—ideal for seamless hosting or accommodating culinary enthusiasts. The spacious master bedroom is conveniently located on the main floor, offering privacy and comfort. Above the oversized triple-car garage, you’ll find a thoughtfully designed 2-bedroom, 1-bathroom legal suite with its own kitchen, providing an excellent mortgage helper or private space for guests or extended family. Every detail of this home reflects modern elegance, from its functional layout to the abundance of natural light that pours in through the large windows. Whether you’re enjoying quiet evenings in the inviting living areas or sharing meals in the beautifully crafted kitchens, this home offers a perfect blend of style and practicality. Make it yours and experience a lifestyle of comfort and sophistication! Home is under construction. Price Plus GST. Estimated completion is Summer of 2025. Measurements are approximate and should be verified if deemed important. (id:39198)
房间
- 类型等级尺寸室内地面
- 起居室二楼13' x 15' 6"其他
- 厨房二楼12' x 8' 8"其他
- 洗手间二楼6' x 10'其他
- 卧室二楼12' x 10'其他
- 卧室二楼10' x 10'其他
- 洗手间二楼8' x 8'其他
- 卧室二楼12' 6" x 11'其他
- 卧室二楼12' x 11' 8"其他
- 康乐室二楼18' x 23' 6"其他
- 套间浴室二楼10' x 11'其他
- 卧室二楼14' 6" x 15' 6"其他
- 主卧室总管道14' 6" x 16'其他
- 套间浴室总管道10' x 16'其他
- 卧室总管道12' x 12' 2"其他
- 套间浴室总管道8' x 8'其他
- 洗手间总管道6' x 6'其他
- 厨房总管道12' 6" x 11'其他
- 餐厅总管道15' x 11' 6"其他
- 厨房总管道21' 2" x 11' 6"其他
- 起居室总管道20' x 18'其他
上市代理商
咨询更多信息
咨询更多信息
位置
1122 Carnoustie Drive, Kelowna, British Columbia, V1P0A3 加拿大
房产周边
Information about the area around this property within a 5-minute walk.
付款计算器
- $
- %$
- %
- 本金和利息 0
- 物业税 0
- 层 / 公寓楼层 0

