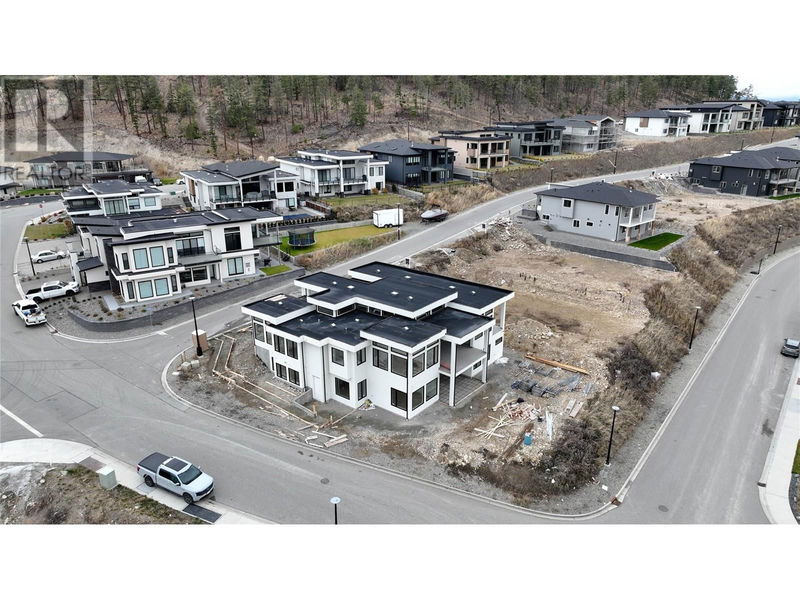重要事实
- MLS® #: 10329037
- 物业编号: SIRC2178925
- 物业类型: 住宅, 独立家庭独立住宅
- 建成年份: 2024
- 卧室: 8
- 浴室: 5
- 停车位: 6
- 挂牌出售者:
- Oakwyn Realty Okanagan-Letnick Estates
楼盘简介
This brand-new residence offers over 5,000 sqft of luxurious living space, perfectly tailored for large or multigenerational families. Featuring 8 spacious bedrooms and 5 full bathrooms, including a 2-bedroom, 1-bathroom legal suite, this home provides unparalleled comfort, flexibility, and the opportunity for a great mortgage helper. The oversized triple-car garage offers ample space for vehicles and storage, while the expansive open-concept layout seamlessly blends elegance and functionality. Large windows invite an abundance of natural light, highlighting the high-end finishes and meticulous attention to detail throughout the home. The chef-inspired kitchen, equipped with modern appliances and ample storage, is perfect for creating culinary masterpieces while staying connected to family and guests. Step outside to enjoy not one, but two outdoor living spaces—a main-floor patio and a separate BBQ patio, perfect for entertaining or relaxing. Additional features include a central audio system, a versatile recreation space that can serve as a theater or gym, and thoughtful rough-ins for a hot tub and security system. With only a 35-minute drive to the renowned Big White Ski Resort, this home is ideal for adventure seekers and outdoor enthusiasts alike. Located in a highly sought-after area, this home combines practicality with luxury, offering everything you need to create lasting memories. Don’t miss this opportunity to make this exceptional property your own! Price Plus GST. (id:39198)
房间
- 类型等级尺寸室内地面
- 卧室地下室13' 6" x 14'其他
- 洗手间地下室10' 6" x 6' 3.9"其他
- 卧室地下室11' 3.9" x 10' 8"其他
- 卧室地下室12' x 11' 6"其他
- 起居室地下室14' 6" x 12'其他
- 厨房地下室8' x 9' 9.9"其他
- 洗手间地下室14' 2" x 6'其他
- 家庭娱乐室地下室24' 6" x 19' 6"其他
- 套间浴室地下室8' x 9' 3"其他
- 卧室地下室17' x 12'其他
- 卧室地下室13' 6" x 14'其他
- 康乐室地下室33' x 24' 6"其他
- 前厅总管道21' x 9' 3.9"其他
- 餐厅总管道12' 6" x 12'其他
- 厨房总管道15' 9.9" x 14' 8"其他
- 起居室总管道24' 6" x 19' 6"其他
- 门厅总管道8' x 19'其他
- 套间浴室总管道9' 6" x 17' 6"其他
- 主卧室总管道16' x 14'其他
- 卧室总管道13' 2" x 13'其他
- 洗手间总管道10' x 8'其他
- 卧室总管道12' x 12'其他
上市代理商
咨询更多信息
咨询更多信息
位置
1001 Melrose Street, Kelowna, British Columbia, V1P0A8 加拿大
房产周边
Information about the area around this property within a 5-minute walk.
付款计算器
- $
- %$
- %
- 本金和利息 0
- 物业税 0
- 层 / 公寓楼层 0

