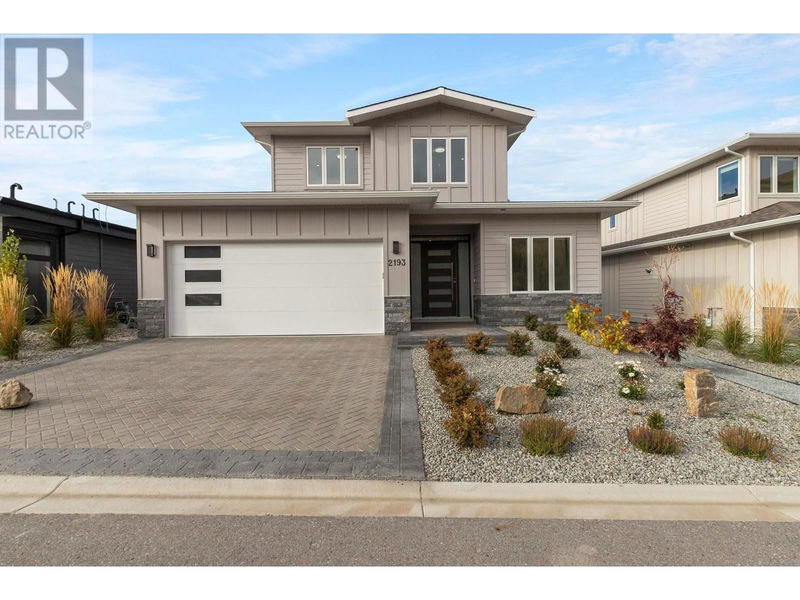重要事实
- MLS® #: 10328262
- 物业编号: SIRC2165920
- 物业类型: 住宅, 独立家庭独立住宅
- 建成年份: 2023
- 卧室: 5
- 浴室: 4
- 停车位: 2
- 挂牌出售者:
- Oakwyn Realty Okanagan-Letnick Estates
楼盘简介
Welcome to your dream home in Kelowna’s desirable Tower Ranch community! This stunning new 3-story residence offers 5 spacious bedrooms, 4 bathrooms, and breathtaking views of the lake and mountains on every floor. Perfect for large families, this home combines tranquility with convenience—it’s on a quiet street yet close to shopping, schools, the YMCA, the airport, and UBCO. Built with quality and designed to impress, this home is packed with upgrades. The main level features soaring 10-foot ceilings, a gourmet kitchen with high-end Fisher & Paykel appliances, a large island, and ample cabinet space. It flows seamlessly into the great room, with a covered patio and a separate entrance, making it perfect for guests or an in-law suite. This level also includes a butler’s pantry, a den, laundry, and a full bathroom. Upstairs, you’ll find 9-foot ceilings, a luxurious primary suite with a 5-piece ensuite, and a private balcony where you can soak in stunning lake and valley views. This floor also offers two more large bedrooms and a full bathroom. The walkout basement has everything needed for extra flexibility. With 9-foot ceilings, two additional bedrooms, a full bath, a huge family room, a covered patio, and a separate entrance. Outside, the property is beautifully landscaped for easy maintenance, creating an ideal retreat near the famous Tower Ranch Golf Course. A monthly HOA fee of $35 applies, and GST applies. This exceptional home won’t last long. (id:39198)
房间
- 类型等级尺寸室内地面
- 卧室二楼11' x 11' 6"其他
- 卧室二楼10' 6" x 12' 2"其他
- 洗手间二楼5' 9.9" x 9' 3"其他
- 其他二楼8' x 13' 6"其他
- 套间浴室二楼9' 8" x 11'其他
- 主卧室二楼19' 6" x 13' 6"其他
- 水电地下室8' x 10'其他
- 储存空间地下室19' 6" x 17' 2"其他
- 家庭娱乐室地下室19' 6" x 18' 3.9"其他
- 洗手间地下室5' 6" x 8' 6"其他
- 卧室地下室13' x 10'其他
- 卧室地下室12' x 11' 2"其他
- 餐厅总管道11' 6" x 13' 6"其他
- 大房间总管道19' 6" x 17' 6"其他
- 厨房总管道14' 6" x 20' 6"其他
- 餐具室总管道11' 3.9" x 7' 6"其他
- 洗衣房总管道9' 2" x 7' 6"其他
- 前厅总管道8' x 7' 6"其他
- 其他总管道23' x 21'其他
- 洗手间总管道7' 8" x 11'其他
- 书房总管道11' 3.9" x 10'其他
- 门厅总管道17' x 7'其他
上市代理商
咨询更多信息
咨询更多信息
位置
2193 Kentucky Crescent, Kelowna, British Columbia, V1P0A2 加拿大
房产周边
Information about the area around this property within a 5-minute walk.
付款计算器
- $
- %$
- %
- 本金和利息 0
- 物业税 0
- 层 / 公寓楼层 0

