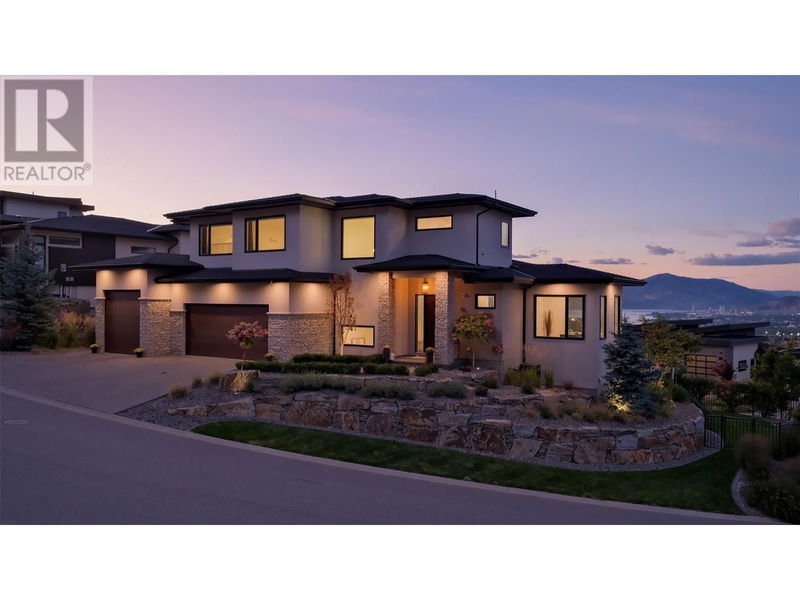重要事实
- MLS® #: 10324415
- 物业编号: SIRC2156321
- 物业类型: 住宅, 独立家庭独立住宅
- 建成年份: 2018
- 卧室: 5
- 浴室: 3+1
- 停车位: 7
- 挂牌出售者:
- Royal LePage Kelowna
楼盘简介
Discover unparalleled luxury and craftsmanship in this stunning property, offering breathtaking views of the lake, city and mountains. This 5 bed + den, 3.5 bath home is comfortable, practical, and sophisticated. Every detail has been thoughtfully designed, from the Control4 smart home technology that seamlessly manages audio and lighting to the exquisite finishes and built-ins throughout. The main level boasts 12' ceilings and an open-concept layout perfect for entertaining. The custom kitchen is a chef's dream, featuring a large island, high-end appliances, and a butler’s pantry. The upper level primary suite is a true retreat, with double doors, a spacious walk-in closet, and a spa-inspired ensuite with a freestanding tub. The upper level has two additional bedrooms and a large laundry room making it an ideal layout for families. The lower level invites relaxation and fun with a cozy TV room, a wet bar with a pass-through window, and direct access to the pool and hot tub. Two more bedrooms and a full bathroom on the lower level ensure privacy for guests. The oversized 4-car heated garage, complete with epoxy flooring, adds practicality to this luxurious home. Outside, enjoy a fully landscaped lot with ambient lighting and a tranquil stone water feature, creating a peaceful escape. Located within the catchment of the city's top rated schools, scenic hiking trails and the shops at the new Mission Village, this home has it all! (id:39198)
房间
- 类型等级尺寸室内地面
- 洗手间二楼11' 3" x 8' 2"其他
- 套间浴室二楼18' 2" x 21' 6"其他
- 卧室二楼11' 9.9" x 13'其他
- 卧室二楼11' 6.9" x 15' 6"其他
- 主卧室二楼12' 9.9" x 16' 6.9"其他
- 其他其他12' 9" x 6' 9.6"其他
- 洗手间其他10' 3.9" x 6' 9.6"其他
- 卧室其他13' 11" x 15' 11"其他
- 卧室其他10' 5" x 10' 6"其他
- 康乐室其他30' 2" x 22'其他
- 其他总管道38' 5" x 47'其他
- 书房总管道11' x 11' 9.9"其他
- 洗手间总管道5' 5" x 6' 6.9"其他
- 前厅总管道5' 9.6" x 11' 9.6"其他
- 餐具室总管道10' 3.9" x 5' 8"其他
- 大房间总管道19' 6.9" x 22' 9.9"其他
- 餐厅总管道12' 11" x 7' 9"其他
- 厨房总管道15' 9.6" x 15' 8"其他
上市代理商
咨询更多信息
咨询更多信息
位置
1010 Lakecrest Court, Kelowna, British Columbia, V1W5M6 加拿大
房产周边
Information about the area around this property within a 5-minute walk.
付款计算器
- $
- %$
- %
- 本金和利息 0
- 物业税 0
- 层 / 公寓楼层 0

