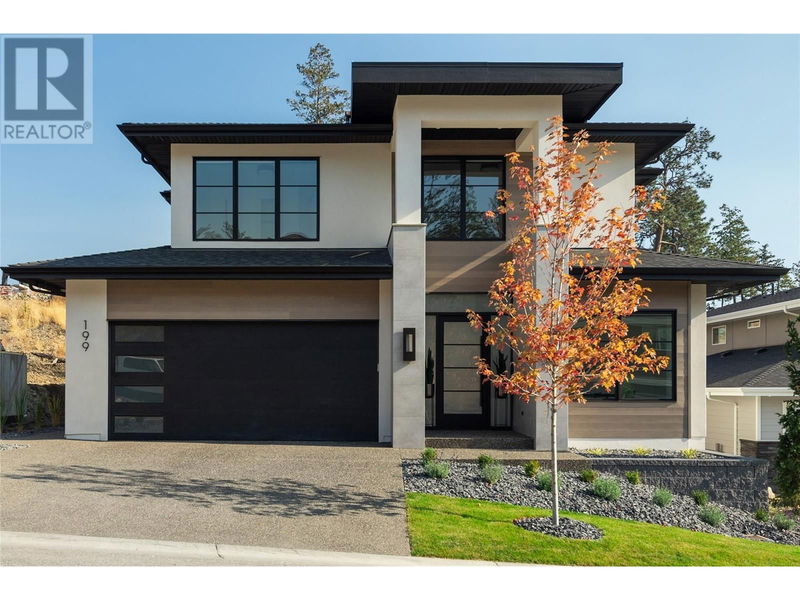重要事实
- MLS® #: 10326640
- 物业编号: SIRC2149423
- 物业类型: 住宅, 独立家庭独立住宅
- 建成年份: 2022
- 卧室: 4
- 浴室: 3+1
- 停车位: 4
- 挂牌出售者:
- RE/MAX Kelowna - Stone Sisters
楼盘简介
Professionally designed Fawdry home perfectly blends natural elements, warmth, and modern luxury. This unique property combines refined style with everyday comfort, set against beautiful nature & valley views. Flooded with natural light the open-concept living space with soaring 10’ ceilings & expansive windows is the heart of the home. The chef’s kitchen, featuring quartz countertops, custom cabinetry, and top-of-the-line appliances plus a separate beverage center complete the entertainer's dream setup. The spacious living room is anchored by custom cabinetry surrounding a gas fireplace, with large glass doors extending the living space to the patio and pool. This outdoor space is perfect for al fresco dining, overlooking a saltwater pool bordered by a dramatic 20-foot rock face—offering unparalleled privacy for relaxation. Upstairs, the primary bedroom includes an exceptional ensuite with an oversized walk-in shower, and custom wardrobe. 2 additional bedrooms, a bathroom, & laundry complete the upper level. The lower level offers even more versatility, with a bedroom, private gym, lounge area, & a glass-enclosed 180-bottle wine cellar. For convenience & effortless living, a second laundry is located in the mudroom with access to the pool area plus a home office/den on the main floor creates the perfect floorplan. Heated salt water pool with an electronic auto cover. Every detail of this property, from the curb appeal to the luxurious interior, has been meticulously crafted. (id:39198)
房间
- 类型等级尺寸室内地面
- 卧室二楼10' 5" x 12' 2"其他
- 卧室二楼13' 11" x 10' 9"其他
- 洗衣房二楼6' x 3' 3.9"其他
- 主卧室二楼15' 11" x 12'其他
- 卧室其他11' 6" x 11' 3.9"其他
- 酒窖其他5' 9" x 5' 5"其他
- 其他其他11' 3" x 5' 6.9"其他
- 康乐室其他15' 9" x 13' 2"其他
- 健身房其他10' 9" x 14' 3"其他
- 书房总管道8' 8" x 11' 2"其他
- 起居室总管道17' 2" x 16' 6"其他
- 厨房总管道13' 9" x 15' 9"其他
- 洗衣房总管道9' 11" x 5' 6.9"其他
- 其他总管道5' 6" x 4' 2"其他
- 餐具室总管道5' 6.9" x 6' 3"其他
- 餐厅总管道10' x 15' 6"其他
上市代理商
咨询更多信息
咨询更多信息
位置
199 Echo Ridge Drive, Kelowna, British Columbia, V1V0C9 加拿大
房产周边
Information about the area around this property within a 5-minute walk.
付款计算器
- $
- %$
- %
- 本金和利息 0
- 物业税 0
- 层 / 公寓楼层 0

