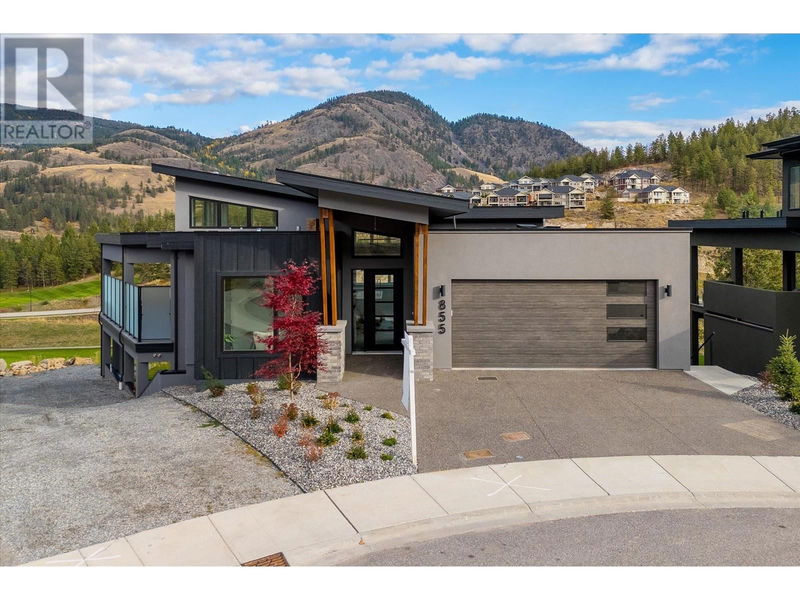重要事实
- MLS® #: 10326590
- 物业编号: SIRC2145538
- 物业类型: 住宅, 独立家庭独立住宅
- 建成年份: 2024
- 卧室: 5
- 浴室: 4
- 停车位: 4
- 挂牌出售者:
- Coldwell Banker Horizon Realty
楼盘简介
TRULY EXCEPTIONAL ~ GOLF COURSE VIEWS! ~ LEGAL SUITE ~ MEET THE BUILDER! **Must sell by Dec 31!** This home is so beautiful, with custom tile work and cabinetry in the kitchen, and incredible views of the pond, golf course and valley from the living room, back deck and primary bedroom. You must come and experience this home in person. Enjoy superior fixtures and finishings throughout. The quality of construction by Douglas Lake Custom Homes is second to none: they have been a reputable builder in the Okanagan for decades, known for their top notch craftsmanship. The unique floor plan, rooflines, and oversized deck were customized specifically to suit this lot, making the most of the VIEW. When entering, you are greeted by a grand foyer and open plan living area, and the floor plan comes complete with a second bedroom/office and full bathroom on the main level. Downstairs there's a family room and two more bedrooms plus full bath. Finally, a legal one bedroom suite is situated under the garage slab for minimal sound transfer, complete with its own separate entrance and laundry. Garage is wired for an EV charger. DLCH prioritizes customer service before and after the sale of every home, because they know reputation is everything. Black Mountain offers so much, including an outstanding trail network, Birkwood Park, 510 hectares of Regional Park, Black Mountain Golf Course, and you're close to Big White, as well as local schools and all amenities. Come and have a look today! (id:39198)
房间
- 类型等级尺寸室内地面
- 水电其他7' 6.9" x 6' 9"其他
- 康乐室其他16' 6.9" x 16' 5"其他
- 洗手间其他5' x 10' 9.6"其他
- 卧室其他14' 9.6" x 13' 11"其他
- 卧室其他12' 6" x 16'其他
- 洗手间总管道8' 6.9" x 6' 9.6"其他
- 其他总管道7' 8" x 7' 11"其他
- 厨房总管道12' 6" x 20' 9"其他
- 起居室总管道11' 5" x 16' 9"其他
- 卧室总管道10' 9.6" x 9' 8"其他
- 主卧室总管道12' 6.9" x 11' 11"其他
- 套间浴室总管道8' x 13' 6"其他
- 其他总管道7' 6" x 6' 9.6"其他
- 洗衣房总管道11' 9" x 6' 9.6"其他
- 其他总管道22' x 21' 5"其他
- 餐厅总管道5' 6" x 16' 9"其他
- 门厅总管道6' 9.9" x 8' 6"其他
- 其他总管道11' 9.9" x 7' 3.9"其他
- 其他其他3' 3.9" x 6' 9.9"其他
- 其他其他7' 11" x 7' 5"其他
- 厨房其他12' 5" x 11' 6"其他
- 洗手间其他5' 6" x 8' 6"其他
- 卧室其他11' 9.6" x 12'其他
- 其他其他15' 9.6" x 20' 3.9"其他
上市代理商
咨询更多信息
咨询更多信息
位置
855 Lochness Street, Kelowna, British Columbia, V1P0A3 加拿大
房产周边
Information about the area around this property within a 5-minute walk.
付款计算器
- $
- %$
- %
- 本金和利息 0
- 物业税 0
- 层 / 公寓楼层 0

