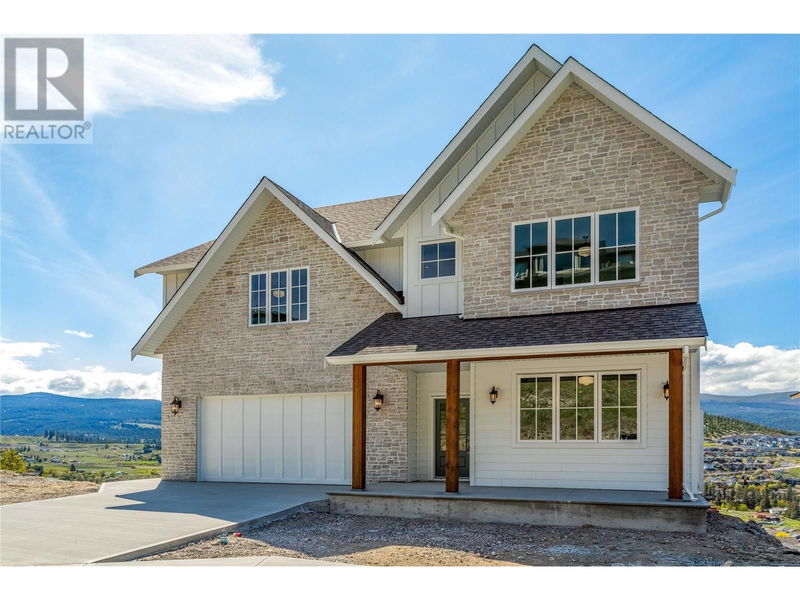重要事实
- MLS® #: 10325798
- 物业编号: SIRC2122146
- 物业类型: 住宅, 独立家庭独立住宅
- 建成年份: 2024
- 卧室: 8
- 浴室: 3+1
- 停车位: 2
- 挂牌出售者:
- Century 21 Assurance Realty Ltd
楼盘简介
Brand new, one of a kind, 8 bedroom home with legal suite and views for days; unobstructed postcard vistas of Kelowna, Okanagan Lake, mountains, vineyards and big blue skies. This jaw dropping designer home by local builder Chelsea Homes is filled with high-end finishes and materials, endless attention to detail, and thoughtful design elements that will have you checking out every corner of every room. With 5000 sq ft over 3 levels of comfortable living spaces, this grand home offers ample space for a large family, including 4 large bedrooms on the upper floor, a main level bedroom/office, 1 bedroom in the lower level for the main home + a spacious and bright 2 bedroom LEGAL SUITE. The main floor kitchen is an entertainer's dream, with face framed cabinetry, upscale appliances by Hallman, an amazing butler's pantry, and a wall of view windows to provide some extra inspiration. The main living room is a central focal point, with an open 2 storey ceiling with top to bottom view windows and a soaring plaster fireplace. Upstairs, the primary suite is one of the nicest around, with more big views, a private deck, huge walk-in closet/dressing room and a spectacular primary bathroom. The lower legal 2 bedroom suite is large, bright, and very nicely finished, providing an excellent rental suite or additional family space. This home must be visited to be fully appreciated - make an appointment with your agent today! Price +GST (id:39198)
房间
- 类型等级尺寸室内地面
- 洗衣房二楼7' 6" x 8' 5"其他
- 洗手间二楼10' 9" x 7' 9.9"其他
- 卧室二楼11' 3" x 16' 3"其他
- 卧室二楼13' 6" x 18' 3"其他
- 卧室二楼18' x 13' 3"其他
- 套间浴室二楼21' 6.9" x 9' 3.9"其他
- 主卧室二楼21' 6.9" x 19' 3"其他
- 洗衣房其他4' x 4'其他
- 卧室其他15' 8" x 11'其他
- 活动室其他15' 3.9" x 18' 8"其他
- 家庭娱乐室其他13' 6" x 21' 2"其他
- 洗手间总管道5' 6.9" x 8' 8"其他
- 前厅总管道10' 3" x 10' 3"其他
- 卧室总管道10' 6" x 13' 9.6"其他
- 餐具室总管道5' 6" x 12' 3"其他
- 起居室总管道15' 9.6" x 19' 6"其他
- 餐厅总管道14' 9.6" x 15' 3.9"其他
- 厨房总管道17' 2" x 13' 3"其他
- 洗手间其他6' x 12' 5"其他
- 卧室其他15' 9.6" x 11' 9.6"其他
- 卧室其他9' 11" x 15' 9.9"其他
- 起居室其他9' 11" x 12' 9"其他
- 厨房其他14' 5" x 18' 8"其他
上市代理商
咨询更多信息
咨询更多信息
位置
1561 Fairwood Lane, Kelowna, British Columbia, V1P1L7 加拿大
房产周边
Information about the area around this property within a 5-minute walk.
付款计算器
- $
- %$
- %
- 本金和利息 0
- 物业税 0
- 层 / 公寓楼层 0

