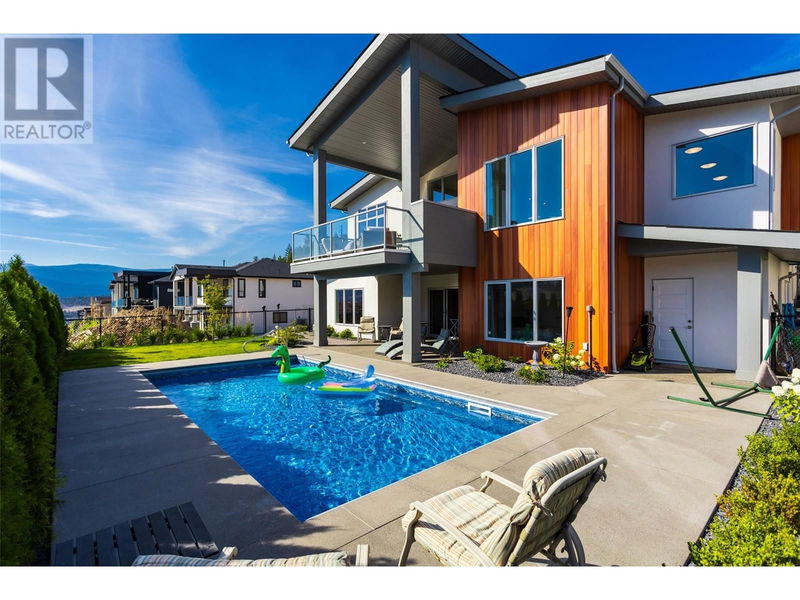重要事实
- MLS® #: 10323285
- 物业编号: SIRC2073153
- 物业类型: 住宅, 独立家庭独立住宅
- 建成年份: 2024
- 卧室: 5
- 浴室: 3+1
- 停车位: 6
- 挂牌出售者:
- Oakwyn Realty Okanagan
楼盘简介
You could be in this home by Christmas !! GST IS PAID You’re going to want to see this home !! This stunning home offers a perfect blend of luxury and comfort, tailored for modern living. Three spacious bedrooms plus an office are dedicated to the main home, it caters effortlessly to families and professionals alike. The kitchen features high-end finishes and appliances that elevate everyday cooking, with a butler's pantry that provides extra space for organization and entertaining, complete with a stand up freezer, prep sink. Attention to detail throughout. Access to the patio that overlooks the pool is the perfect place for morning coffee or evening cocktail's. Chilly evenings can easily be warmed up by the fireplace, this show piece is uniquely designed and finished off with side shelving and white oak feature. The primary bedroom serves as a serene retreat, complete with a walk in closet, luxurious five-piece ensuite for ultimate relaxation. Finishing off the main floor is an office and two piece bath. The lower level adds to the homes functionality with two additional bedrooms, a full bathroom that doubles as your pool washroom a bar area with wine fridge and a beautiful linear electric fireplace. A well-appointed two-bedroom suite with its own separate laundry and entrance, is ideal for guests or as a rental opportunity. The triple garage offers ample space for vehicles and toys, ensuring convenience, functionality and an option to add a lift. (id:39198)
房间
- 类型等级尺寸室内地面
- 储存空间地下室0' x 0'其他
- 水电地下室11' 3" x 6' 6.9"其他
- 洗手间地下室10' 3.9" x 7'其他
- 卧室地下室14' 8" x 12' 5"其他
- 卧室地下室10' 5" x 14' 5"其他
- 康乐室地下室23' x 15' 5"其他
- 门厅总管道12' 6" x 7'其他
- 洗手间总管道7' 2" x 4' 11"其他
- 家庭办公室总管道11' 11" x 12' 11"其他
- 套间浴室总管道15' x 12'其他
- 主卧室总管道21' 5" x 12' 5"其他
- 起居室总管道27' 11" x 16' 9.6"其他
- 餐具室总管道8' 5" x 7' 5"其他
- 餐厅总管道9' 6" x 12' 5"其他
- 厨房总管道20' 5" x 12' 5"其他
- 其他其他0' x 0'其他
- 洗手间其他8' 9.9" x 7' 8"其他
- 卧室其他11' 2" x 12' 2"其他
- 卧室其他9' 9.9" x 10' 9"其他
- 起居室其他15' 11" x 12' 3.9"其他
- 厨房其他9' 9.6" x 12' 3.9"其他
上市代理商
咨询更多信息
咨询更多信息
位置
887 Loseth Drive, Kelowna, British Columbia, V1P0A8 加拿大
房产周边
Information about the area around this property within a 5-minute walk.
付款计算器
- $
- %$
- %
- 本金和利息 0
- 物业税 0
- 层 / 公寓楼层 0

