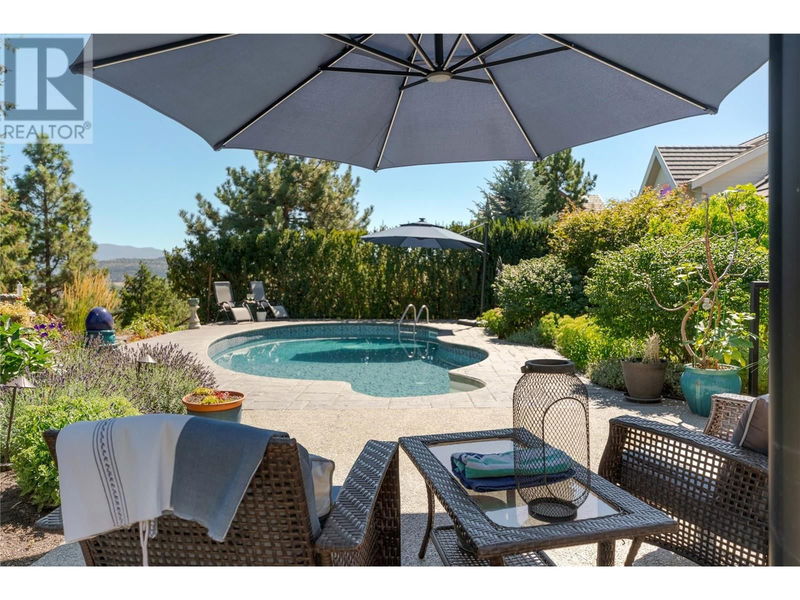重要事实
- MLS® #: 10321430
- 物业编号: SIRC2021889
- 物业类型: 住宅, 独立家庭独立住宅
- 建成年份: 2004
- 卧室: 5
- 浴室: 3+1
- 停车位: 5
- 挂牌出售者:
- RE/MAX Kelowna - Stone Sisters
楼盘简介
Don't miss the chance to own this beautiful family home with an incredibly private backyard oasis! This exceptional property offers an ideal blend of contemporary style & elegance, featuring a spacious floor plan perfect for growing families & hosting guests. The open-concept main floor showcases a timeless kitchen equipped with top-of-the-line appliances, ample counter space & island with seating. Large windows flood the space with natural light & offer breathtaking views of the surrounding mountains & valleys. The living area is centered around a cozy stone fireplace, providing the perfect ambiance. The adjacent dining nook leads out to the backyard oasis, offering seamless indoor-outdoor living. Enjoy entertaining by the pool or relax in the lush, private surroundings. Back inside, the formal dining room is perfect for hosting large gatherings & creating memorable experiences. Convenience is key with a laundry room & a versatile den located on the main level, providing ample space for a home office or study area. Upstairs, 3 spacious bedrooms await. The primary features a spa like ensuite complete with soaker tub & a walk in closet. Downstairs, two additional bedrooms create a perfect haven for guests along with a large family & versatile rec space. This home provides more than a place to live; it offers a private haven for relaxation & a comfortable space to come together to create cherished memories with loved ones. This home coming in UNDER assessment & is a MUST SEE! (id:39198)
房间
- 类型等级尺寸室内地面
- 早餐厅二楼5' x 8' 2"其他
- 卧室二楼14' 9.9" x 13'其他
- 套间浴室二楼14' 8" x 8' 3"其他
- 卧室二楼14' x 10' 8"其他
- 洗手间二楼9' 6.9" x 12' 3.9"其他
- 主卧室二楼15' x 13' 2"其他
- 酒窖其他5' 9.6" x 6' 3.9"其他
- 洗手间其他4' 11" x 5' 9"其他
- 康乐室其他9' 9" x 13' 3"其他
- 家庭娱乐室其他14' 9.9" x 16' 5"其他
- 卧室其他14' 9.9" x 9' 6.9"其他
- 卧室其他14' 2" x 12' 9.6"其他
- 书房总管道9' 11" x 14' 6.9"其他
- 洗手间总管道6' x 7' 9"其他
- 其他总管道9' 9.6" x 10' 9.6"其他
- 洗衣房总管道12' 9.6" x 12' 3.9"其他
- 餐厅总管道11' 6.9" x 13' 11"其他
- 起居室总管道15' x 17' 6"其他
- 餐厅总管道7' 2" x 12' 6"其他
- 厨房总管道16' 11" x 21' 3.9"其他
上市代理商
咨询更多信息
咨询更多信息
位置
559 Long Ridge Drive S, Kelowna, British Columbia, V1V2R9 加拿大
房产周边
Information about the area around this property within a 5-minute walk.
付款计算器
- $
- %$
- %
- 本金和利息 0
- 物业税 0
- 层 / 公寓楼层 0

