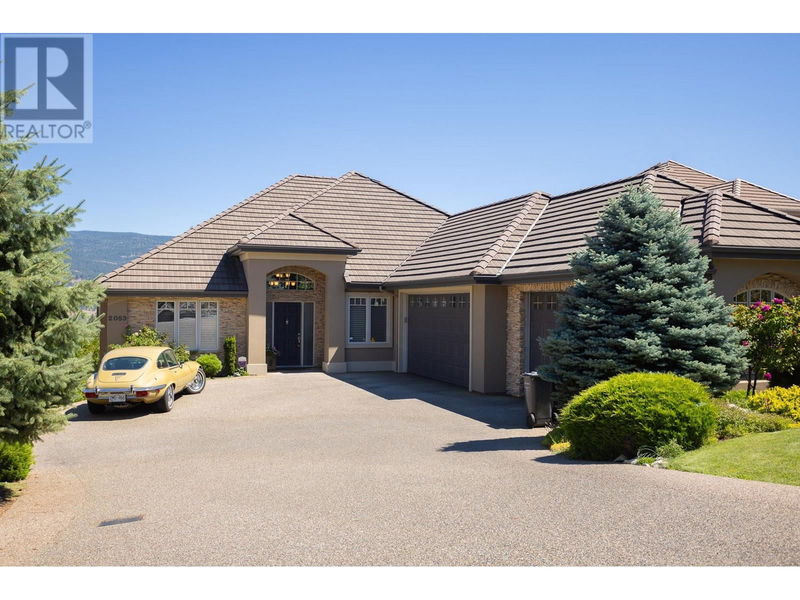重要事实
- MLS® #: 10321283
- 物业编号: SIRC2017246
- 物业类型: 住宅, 独立家庭独立住宅
- 建成年份: 2003
- 卧室: 4
- 浴室: 3+1
- 停车位: 6
- 挂牌出售者:
- RE/MAX Kelowna
楼盘简介
This beautiful walk-out rancher boasts high end finishings including wood frame windows and solid core doors, concrete tile roof, triple car garage, granite countertops, Brazilian cherry wood floors, built-in speakers and so much more! The chef worthy island kitchen truly has it all with granite countertops, dedicated prep sink, gas cooktop, double ovens and built-in pantry! 12ft ceilings soar through the the great room with gas fireplace and built ins. The large windows look over the deck, featuring 2 electric awnings, new dura deck, and natural gas outlet. The King size primary bedroom offers shuttered windows with mountain/valley views, a large walk-in closet and a 5-piece ensuite with heated floors, steam shower with body jets, and jetted soaker tub. The main level is also home to a den with French Doors, 4-piece main bath, the 2nd bedroom, and deluxe laundry room/ powder room with doggy door leading to the fenced dog run! Downstairs you’ll find the stunning wet bar open to the huge rec room and 2nd den. 2 bedrooms, a 4-piece bathroom, and a large storage space with shelving completes this level of the home. The super private back yard has been beautifully landscaped and features low maintenance synthetic lawn, hot tub and a large covered patio! The Triple garage boasts epoxy floors, windows, built-in cabinets, sink and a 220V EV plug. Ready to go with reverse osmosis, water softener, new furnace, humidifier, 200A Service, radon system with fan & security camera. (id:39198)
房间
- 类型等级尺寸室内地面
- 水电地下室12' 6" x 9' 3.9"其他
- 储存空间地下室15' 3" x 12' 9"其他
- 洗手间地下室8' x 10' 9"其他
- 卧室地下室11' 8" x 14' 6"其他
- 卧室地下室11' 6" x 13' 9.6"其他
- 书房地下室13' 3" x 11' 3"其他
- 其他地下室14' 9.9" x 17' 2"其他
- 康乐室地下室28' 6" x 33' 9.9"其他
- 其他总管道38' x 22'其他
- 洗手间总管道5' 6" x 10' 3"其他
- 洗手间总管道3' 9.6" x 8' 9.6"其他
- 洗衣房总管道7' 3" x 5' 11"其他
- 卧室总管道11' 9.9" x 13'其他
- 其他总管道8' 2" x 10' 11"其他
- 套间浴室总管道11' 2" x 12' 3"其他
- 主卧室总管道18' 3" x 17' 6"其他
- 书房总管道13' 8" x 12' 5"其他
- 餐厅总管道10' 11" x 15' 3"其他
- 厨房总管道15' 3" x 15' 5"其他
- 起居室总管道17' x 28' 8"其他
上市代理商
咨询更多信息
咨询更多信息
位置
2053 Capistrano Drive, Kelowna, British Columbia, V1V2N1 加拿大
房产周边
Information about the area around this property within a 5-minute walk.
付款计算器
- $
- %$
- %
- 本金和利息 0
- 物业税 0
- 层 / 公寓楼层 0

