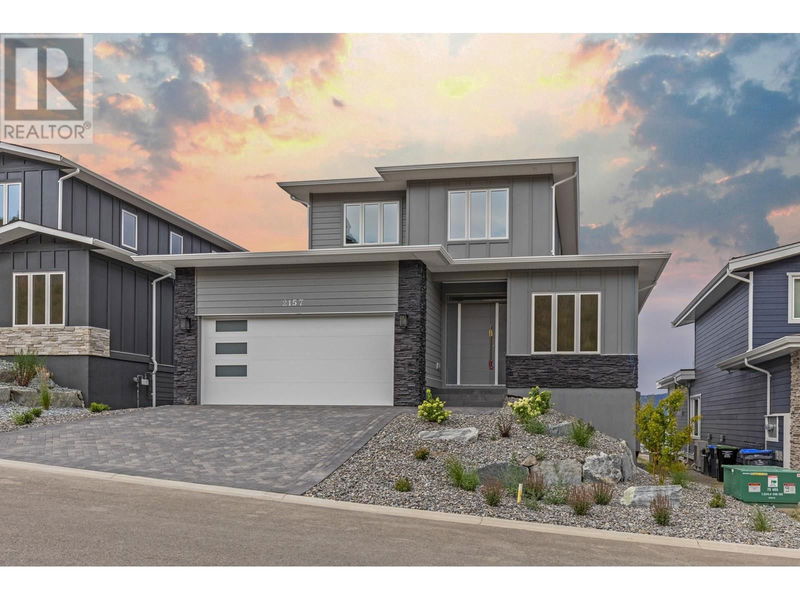重要事实
- MLS® #: 10320218
- 物业编号: SIRC2005668
- 物业类型: 住宅, 独立家庭独立住宅
- 建成年份: 2023
- 卧室: 5
- 浴室: 4
- 停车位: 2
- 挂牌出售者:
- RealtyMonX
楼盘简介
Brand New Single Family 4152 sq ft home in Tower Ranch. 5 Bedroom 4 Bath home. This home has been designed to support future solar panels on the roof. The lower level includes 2 bedrooms, a bathroom, a large family room and a storage room or bonus room. On the main floor, you have your kitchen, Quartz countertops, full pantry, centre island, sink, dishwasher, a double-wide fridge, stove/oven and microwave. High ceilings with 9' beams create a space separation between the Kitchen, Great Room and Dining area. Open concept design, bright open living space with access to the large covered deck. Double-wide heated garage with hot/cold water system, mud room, Laundry Room with washer/dryer, sink and cabinets. Foyer and a den/office on the main floor. The upper floor contains a Large Master suite with a full en-suite bathroom, walk-in closet, and private balcony. This floor has 2 more bedrooms with a full-size bathroom. Engineered hardwood, triple glaze windows, built-in vac, security system rough-in, and Polylac finish cabinets are some of the many features this home has. Measurements are taken from the home plan. GST is applicable (id:39198)
房间
- 类型等级尺寸室内地面
- 卧室二楼10' 6" x 12' 2"其他
- 卧室二楼11' x 11' 6"其他
- 洗手间二楼8' 3.9" x 9' 8"其他
- 套间浴室二楼8' x 10' 6"其他
- 主卧室二楼19' 6" x 13' 6"其他
- 洗手间地下室5' 6" x 9'其他
- 储存空间地下室19' 6" x 18'其他
- 家庭娱乐室地下室19' 6" x 18' 3.9"其他
- 卧室地下室13' x 10'其他
- 卧室地下室12' x 11' 2"其他
- 洗衣房总管道7' 6" x 9' 2"其他
- 洗手间总管道11' x 5' 3.9"其他
- 书房总管道11' 3.9" x 10'其他
- 门厅总管道17' x 7'其他
- 工作坊总管道23' x 21'其他
- 大房间总管道19' 6" x 17' 6"其他
- 厨房总管道20' 6" x 14' 6"其他
- 餐具室总管道7' 6" x 11' 3.9"其他
- 餐厅总管道11' 6" x 13' 6"其他
上市代理商
咨询更多信息
咨询更多信息
位置
2157 Kentucky Crescent, Kelowna, British Columbia, V1P1S8 加拿大
房产周边
Information about the area around this property within a 5-minute walk.
付款计算器
- $
- %$
- %
- 本金和利息 0
- 物业税 0
- 层 / 公寓楼层 0

