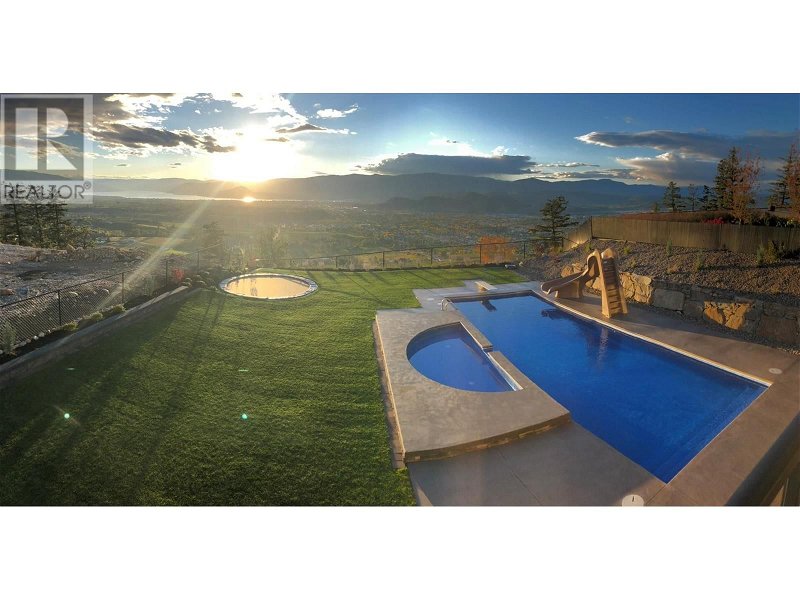重要事实
- MLS® #: 10317664
- 物业编号: SIRC1947016
- 物业类型: 住宅, 独立家庭独立住宅
- 建成年份: 2017
- 卧室: 6
- 浴室: 5
- 停车位: 6
- 挂牌出售者:
- Century 21 Assurance Realty Ltd
楼盘简介
Luxury calls in this elite home in the growing, family-friendly community of Black Mountain, seated atop Mine Hill with stunning lake, valley, and mountain views. Situated just minutes to hiking/biking trails, walkable to parks and Black Mountain Elementary, and a quick drive to award-winning wineries, orchards, all amenities and world-class golf courses, this home strikes the perfect balance for outdoor enthusiasts and entertainers alike. Custom designed and built, this three-story executive home offers a grade-level entry, a full walk out basement (perfect in-law space w/ laundry), plus three large bedrooms and laundry upstairs. Quality is evident throughout; from the grand vaulted-foyer, to the quartz counters, the top-of-the-line appliances and extra details like the level 2 EV charger (plus power for another!), and the epoxy-finished floors in your oversized 3-car garage (could fit 4 cars!). This home offers breathtaking lake and valley views in your fully fenced, professionally landscaped yard (with an automatic daily lawn mower) and a sunken trampoline (easy to convert to cozy fire pit seating). Staycation here with a 16x40 Dolphin-fiberglass, saltwater pool with an extra 8x15 splash deck for lounging and soaking up the sun. This backyard oasis includes an upper, covered deck with two natural-gas lines and a covered, lower-patio with an Arctic Spa, saltwater hot tub, a separate off-road-vehicle garage and even parking for your RV+boat. Buy UNDER assessed value today! (id:39198)
房间
- 类型等级尺寸室内地面
- 其他二楼4' 3.9" x 5' 3"其他
- 卧室二楼12' 8" x 12' 9"其他
- 洗手间二楼4' 11" x 7' 6.9"其他
- 其他二楼4' 11" x 4' 6.9"其他
- 卧室二楼12' 9.6" x 11' 11"其他
- 其他二楼13' 3.9" x 10' 2"其他
- 套间浴室二楼10' x 13' 2"其他
- 主卧室二楼15' 9" x 15' 6"其他
- 洗衣房二楼6' x 11' 9"其他
- 早餐厅二楼8' 9.6" x 24' 2"其他
- 其他其他29' x 12'其他
- 水电其他8' 6" x 12'其他
- 储存空间其他8' 9" x 5' 3.9"其他
- 康乐室其他18' 9.6" x 26' 8"其他
- 其他其他5' 6" x 4'其他
- 卧室其他12' x 14'其他
- 洗衣房其他6' 6" x 5' 9.9"其他
- 厨房其他10' 9.6" x 9' 9.6"其他
- 其他其他5' 5" x 6' 9.6"其他
- 套间浴室其他7' 9" x 8' 2"其他
- 卧室其他16' 5" x 15' 6"其他
- 洗手间其他11' 3" x 7' 3"其他
- 起居室其他17' x 23' 3"其他
- 厨房总管道16' 5" x 15' 6"其他
- 餐厅总管道13' 2" x 14' 5"其他
- 起居室总管道17' x 14' 2"其他
- 餐具室总管道10' 9.6" x 6' 9.6"其他
- 储存空间总管道4' 3" x 9' 9.6"其他
- 前厅总管道5' 6" x 9' 9.6"其他
- 其他总管道42' 5" x 29' 8"其他
- 洗手间总管道6' 9.6" x 10' 6.9"其他
- 卧室总管道13' 2" x 15' 3.9"其他
- 门厅总管道24' 9.6" x 8' 6"其他
上市代理商
咨询更多信息
咨询更多信息
位置
1356 Mine Hill Drive, Kelowna, British Columbia, V1P1S5 加拿大
房产周边
Information about the area around this property within a 5-minute walk.
付款计算器
- $
- %$
- %
- 本金和利息 0
- 物业税 0
- 层 / 公寓楼层 0

