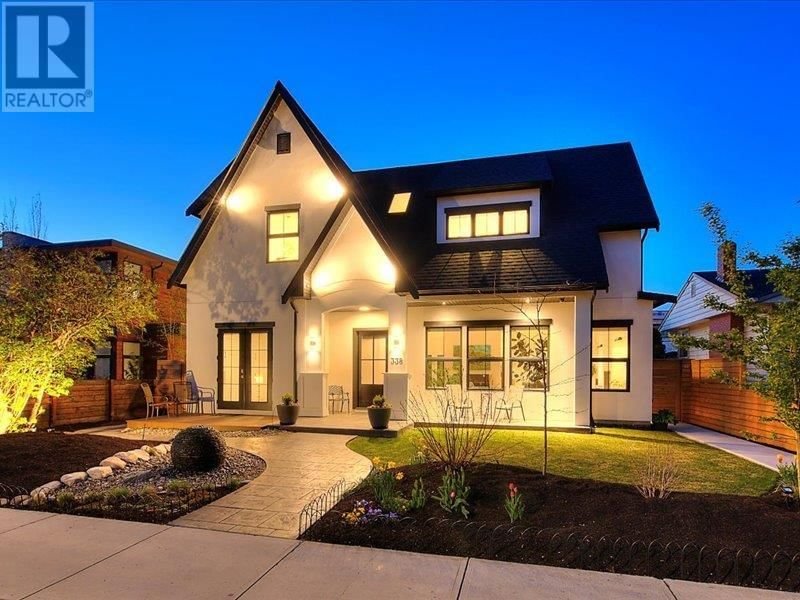重要事实
- MLS® #: 10313081
- 物业编号: SIRC1879591
- 物业类型: 住宅, 独立家庭独立住宅
- 建成年份: 2021
- 卧室: 4
- 浴室: 3+2
- 停车位: 3
- 挂牌出售者:
- Royal LePage Kelowna
楼盘简介
Why wait for interest rates to lower? If you qualify you could assume Sellers mortgage at 1.79% effective until May 2026! Welcome to your oasis of luxury nestled in the well-established Abbott neighborhood. This custom-built home is just over 2 years young & designed with an eye for detail and adorned with a modern Scandinavian interior. Open concept living and dining areas, thoughtfully designed to create a warm and inviting atmosphere for relaxation and entertainment alike. The gourmet kitchen features top-of-the-line 8-burner stove with 4 induction & 4 gas burners, 2 electric ovens, and a generous 48"" fridge & freezer. A butler's pantry adds the finishing touch, ensuring ample storage. Main floor primary suite is designed for ""aging in place"" featuring a level entry shower for disability access, heated flooring & a full w/d. Guest bdrm with a wet bar & direct access to the front patio offers convenience & privacy finishing off this floor. Seamless indoor-outdoor living with a 14' folding glass 5-panel door leading to the backyard oasis, complete with a DUNK plunge pool. Upstairs, guest/flex room with a half bath & 2nd primary suite awaits, boasting extensive built-ins & a spa retreat ensuite. CARRIAGE HOUSE features 1-bedroom with laundry & sits atop a 3-car garage. Indulge in the epitome of luxury living within this meticulously crafted home, where every detail has been carefully curated to deliver the ultimate in comfort, style, & convenience. (id:39198)
房间
- 类型等级尺寸室内地面
- 洗手间二楼3' 9" x 5' 6"其他
- 卧室二楼13' 2" x 9'其他
- 洗衣房二楼10' 5" x 14' 5"其他
- 套间浴室二楼14' 3" x 11' 9"其他
- 主卧室二楼13' 2" x 9'其他
- 水电总管道8' 3.9" x 3' 9.9"其他
- 卧室总管道13' 5" x 11' 9.9"其他
- 洗手间总管道2' 9.9" x 4' 9"其他
- 洗手间总管道7' 9.9" x 7' 9.9"其他
- 套间浴室总管道9' x 20' 3"其他
- 主卧室总管道10' 9" x 12' 9.9"其他
- 家庭娱乐室总管道8' 3" x 21' 11"其他
- 餐具室总管道13' 3" x 10' 3.9"其他
- 餐厅总管道8' 8" x 12' 9.9"其他
- 厨房总管道22' 9" x 18'其他
- 起居室总管道18' 11" x 25' 9.6"其他
- 洗手间其他3' 9.6" x 4' 2"其他
- 洗手间其他5' 3.9" x 10' 5"其他
- 卧室其他12' 9.6" x 13'其他
- 起居室其他12' x 13' 11"其他
- 厨房其他12' x 13' 11"其他
上市代理商
咨询更多信息
咨询更多信息
位置
338 Cadder Avenue, Kelowna, British Columbia, V1Y5N1 加拿大
房产周边
Information about the area around this property within a 5-minute walk.
付款计算器
- $
- %$
- %
- 本金和利息 0
- 物业税 0
- 层 / 公寓楼层 0

