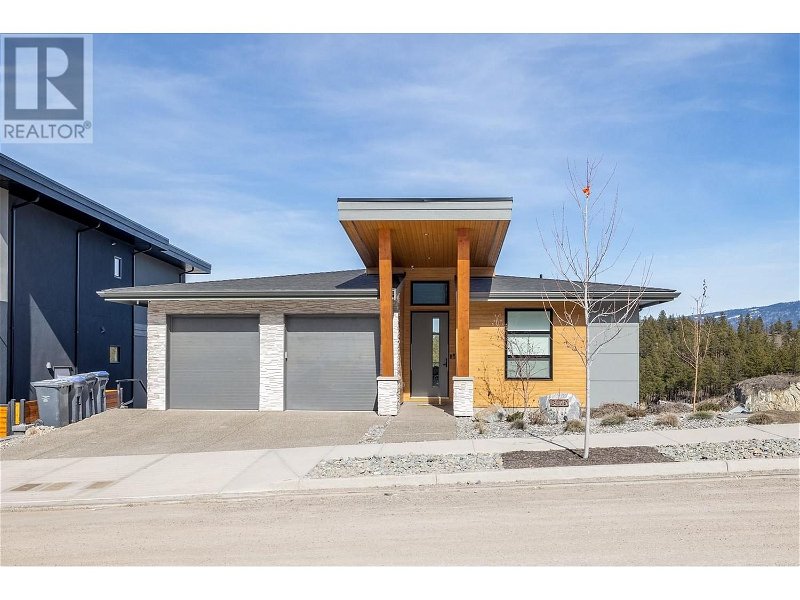重要事实
- MLS® #: 10307355
- 物业编号: SIRC1857517
- 物业类型: 住宅, 独立家庭独立住宅
- 建成年份: 2021
- 卧室: 5
- 浴室: 6
- 停车位: 4
- 挂牌出售者:
- Oakwyn Realty Okanagan-Letnick Estates
楼盘简介
Situated within McKinley's vibrant master planned community, this magnificent home offers not only breathtaking lake views but also a unique opportunity for both family living and investment potential. The main residence features three bedrooms, 3 bathrooms, each exuding comfort and luxury. The main living areas and the primary bedroom offer stunning views of Okanagan Lake, creating a peaceful and serene atmosphere. The modern kitchen along with high end appliances make dinner parties a breeze. In addition to its family-friendly layout, this home boasts income-generating opportunities with a legal two-bedroom suite and a fully equipped micro suite, each with its with its own separate entry, bathrooms and laundry! The versatile layout caters to families seeking a mortgage helper or investors looking to maximize rental income. Outside, residents can indulge in the beauty of McKinley, with access to nature trails, parks, and recreational amenities. The community features amenities designed for active living, including pickleball courts, a community garden, and boat slips for those eager to explore the nearby waters. The new amenity center, One Place, slated to be completed in the fall will provides the McKinley residents both indoor and outdoor pools, a state-of-the-art gym, and a serene yoga room. Whether you're seeking a luxurious family home or a savvy investment opportunity, this McKinley residence offers the perfect blend of both, schedule your viewing today! (id:39198)
房间
- 类型等级尺寸室内地面
- 卧室地下室18' x 13' 9"其他
- 洗手间地下室7' 9" x 4' 9.9"其他
- 其他地下室20' 6.9" x 18' 8"其他
- 洗手间总管道4' 9.9" x 9' 2"其他
- 主卧室总管道13' x 14'其他
- 起居室总管道17' 9.6" x 14' 6.9"其他
- 洗衣房总管道8' 6.9" x 18' 9.9"其他
- 厨房总管道8' 6.9" x 18' 9.9"其他
- 餐厅总管道15' 3" x 9' 11"其他
- 主卧室总管道10' 9.9" x 10' 9.9"其他
- 套间浴室总管道6' 3.9" x 10' 3"其他
- 洗手间总管道9' x 6' 11"其他
- 卧室其他12' 11" x 12' 9.6"其他
- 洗手间其他4' 9" x 9' 3.9"其他
- 主卧室其他12' 9.9" x 11' 3.9"其他
- 厨房其他11' 9.9" x 9' 6.9"其他
- 餐厅其他11' 9.9" x 7' 9.9"其他
- 起居室其他12' 9" x 9' 6.9"其他
- 洗手间其他8' x 4' 9"其他
上市代理商
咨询更多信息
咨询更多信息
位置
3179 Hilltown Drive, Kelowna, British Columbia, V1V0C6 加拿大
房产周边
Information about the area around this property within a 5-minute walk.
付款计算器
- $
- %$
- %
- 本金和利息 0
- 物业税 0
- 层 / 公寓楼层 0

