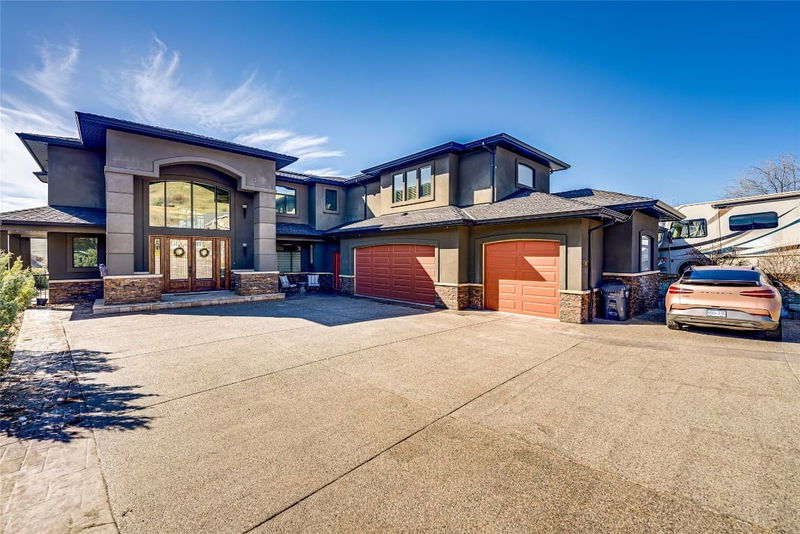重要事实
- MLS® #: 10343074
- 物业编号: SIRC2366787
- 物业类型: 住宅, 独立家庭独立住宅
- 生活空间: 7,453 平方呎
- 地面积: 0.71 ac
- 建成年份: 2006
- 卧室: 6
- 浴室: 5+1
- 停车位: 9
- 挂牌出售者:
- RE/MAX Vernon Salt Fowler
楼盘简介
SPECTACULAR VIEWS! This 7000+ sq ft, 7 bedroom, 6 bathroom, luxury home on a 0.71-acre lot overlooks breathtaking Kalamalka Lake. Custom craftsmanship shines throughout. Grand & filled with natural light, the entryway welcomes you from the spiral staircase and soaring ceilings in the entryway to the 18’ stone-faced gas fireplace and oversized windows in the open concept living area. The gourmet kitchen features granite counters, high-end built-ins, prep sink, a walk-in pantry, and a large island perfect for entertaining. Step outside to a Sierra Stone patio with an outdoor kitchen, gas firepit, hot tub, and in-ground saltwater pool, all set in a fully fenced, park-like backyard. A guest bedroom and full bath complete the main floor. Upstairs, the primary suite is a private retreat with panoramic lake views, in-floor heating, a two-way gas fireplace, soaker tub, waterfall shower, and walk-in closet. Enjoy your morning coffee on the private balcony. Three more bedrooms and three full baths share this level, along with a bonus space with built-ins. The finished walkout basement with separate entrance offers suite potential and includes two bedrooms with walk-in closets, in-floor heating throughout, a wine room, wet bar, gym, family and media rooms. This geothermally heated, energy-efficient home includes a 9kW solar system, EV charger, triple car garage and RV parking. Don’t miss out—this stunning home is ready to impress.
房间
- 类型等级尺寸室内地面
- 洗手间总管道9' 9.9" x 7' 9.9"其他
- 洗衣房二楼3' 8" x 8' 11"其他
- 其他二楼17' 3.9" x 11' 6"其他
- 卧室地下室15' 9.6" x 27' 9"其他
- 水电地下室13' x 12' 3"其他
- 其他地下室9' 9.6" x 10' 3"其他
- 其他二楼21' x 10' 5"其他
- 其他二楼3' 5" x 10' 3.9"其他
- 其他二楼6' 6.9" x 5'其他
- 其他总管道22' 9.9" x 28' 9"其他
- 洗手间二楼5' 5" x 13' 5"其他
- 卧室二楼11' 2" x 12' 2"其他
- 主卧室二楼19' 3" x 26' 6.9"其他
- 储存空间地下室3' 9" x 8' 2"其他
- 餐具室总管道9' 8" x 4' 2"其他
- 媒体/娱乐地下室22' 2" x 14' 9.9"其他
- 洗手间二楼16' 3.9" x 6' 5"其他
- 康乐室地下室34' 2" x 20' 5"其他
- 洗手间二楼11' 9.6" x 16' 6.9"其他
- 起居室总管道23' 9.9" x 30'其他
- 餐厅总管道13' 9" x 12' 11"其他
- 洗手间地下室11' 8" x 5' 11"其他
- 厨房总管道15' 9.9" x 16' 11"其他
- 卧室总管道20' 6.9" x 13' 8"其他
- 其他总管道7' 3" x 5' 11"其他
- 卧室二楼12' 9" x 14' 11"其他
- 健身房地下室10' 11" x 14' 9"其他
- 门厅总管道18' 9.9" x 16' 9.9"其他
- 卧室二楼27' 3.9" x 18' 5"其他
- 家庭娱乐室总管道17' 9.6" x 21' 3"其他
- 洗衣房总管道8' 6" x 6' 9.6"其他
上市代理商
咨询更多信息
咨询更多信息
位置
762 Mt. Ida Drive, Coldstream, British Columbia, V1B 3Z6 加拿大
房产周边
Information about the area around this property within a 5-minute walk.
付款计算器
- $
- %$
- %
- 本金和利息 $11,704 /mo
- 物业税 n/a
- 层 / 公寓楼层 n/a

