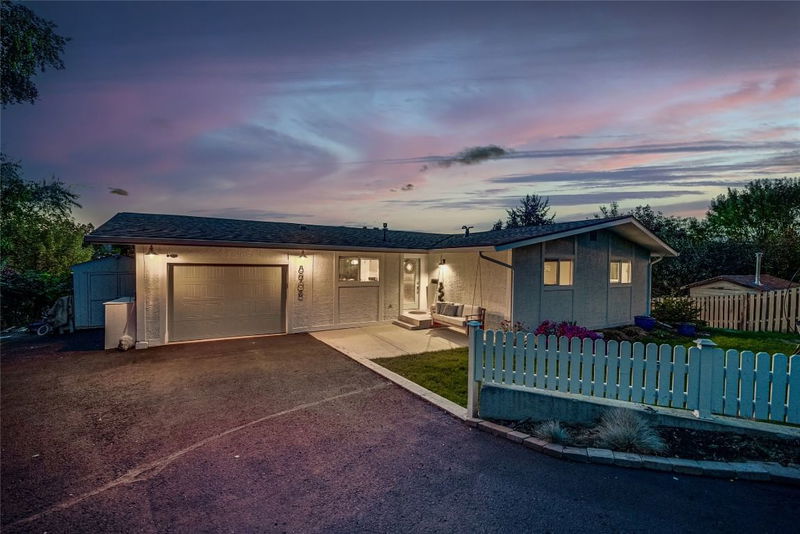重要事实
- MLS® #: 10329779
- 物业编号: SIRC2266212
- 物业类型: 住宅, 独立家庭独立住宅
- 生活空间: 2,832 平方呎
- 地面积: 0.30 ac
- 建成年份: 1979
- 卧室: 5
- 浴室: 3
- 停车位: 8
- 挂牌出售者:
- RE/MAX Vernon Salt Fowler
楼盘简介
With all the ingredients for the idyllic family home, this charming walkout rancher on a quiet
cul-de-sac steps away from Kal Beach promises a lifetime of unforgettable memories. Ideally
located in a firmly established community with friendly, long-term neighbours, the 5-bedroom
home has been consistently updated. On the main, hardwood flooring spans throughout,
complemented by solid wood doors, baseboards, and trims. Granite countertops exist in the
kitchen with attractive live edges accenting the island, and the adjacent living room boasts an
open-hearth wood-burning fireplace. Three bedrooms on this level share two well-appointed
bathrooms, including the master bedroom with ensuite. Below the main floor, the finished
walkout basement awaits with 9-foot ceilings overhead and a cork underlay beneath the
flooring, providing warm insulation underfoot. Two bedrooms on this floor share a full hall
bathroom, plus a separate dry sauna. Lastly a gas fireplace in the family
room and generous storage complete this level. Outside the home waits a recently refinished
exterior with incredible attention towards entertaining and enjoying the outdoors, plus your
own apples, cherries, & plums. The gas and solar-heated saltwater pool with smart app
control, exists off the large covered deck, and a fire pit in the spacious backyard promises
countless cozy evenings. Come see everything this spectacular property can offer you today!
房间
- 类型等级尺寸室内地面
- 门厅总管道7' 3.9" x 6' 9"其他
- 厨房总管道13' 9.9" x 10' 3"其他
- 餐厅总管道11' x 10' 9"其他
- 起居室总管道15' 6" x 16' 11"其他
- 主卧室总管道10' 9" x 12' 9.9"其他
- 其他总管道4' 6" x 4' 9"其他
- 洗手间总管道7' 9" x 7' 3"其他
- 洗手间总管道6' 9" x 8' 9"其他
- 卧室总管道9' 9" x 12' 9.9"其他
- 卧室总管道11' 9.6" x 9' 9"其他
- 前厅总管道5' 9.6" x 13' 6.9"其他
- 其他总管道18' 6.9" x 13' 6.9"其他
- 其他总管道10' x 8' 3"其他
- 其他总管道11' 6.9" x 47' 6"其他
- 其他总管道9' 9.9" x 10'其他
- 其他下层15' 2" x 45' 6.9"其他
- 储存空间下层8' 2" x 14' 6.9"其他
- 康乐室下层22' 9.9" x 30' 11"其他
- 卧室下层13' 3.9" x 8' 6"其他
- 洗衣房下层5' 11" x 8' 6"其他
- 洗手间下层7' x 8' 6"其他
- 卧室下层8' 6.9" x 17' 9.6"其他
- 其他下层4' 5" x 8' 3"其他
- 桑拿下层8' 3" x 4' 6.9"其他
- 水电下层12' 3.9" x 7' 3.9"其他
- 其他总管道6' 3.9" x 4' 9"其他
上市代理商
咨询更多信息
咨询更多信息
位置
8908 Cherry Lane, Coldstream, British Columbia, V1B 1V9 加拿大
房产周边
Information about the area around this property within a 5-minute walk.
付款计算器
- $
- %$
- %
- 本金和利息 $5,854 /mo
- 物业税 n/a
- 层 / 公寓楼层 n/a

