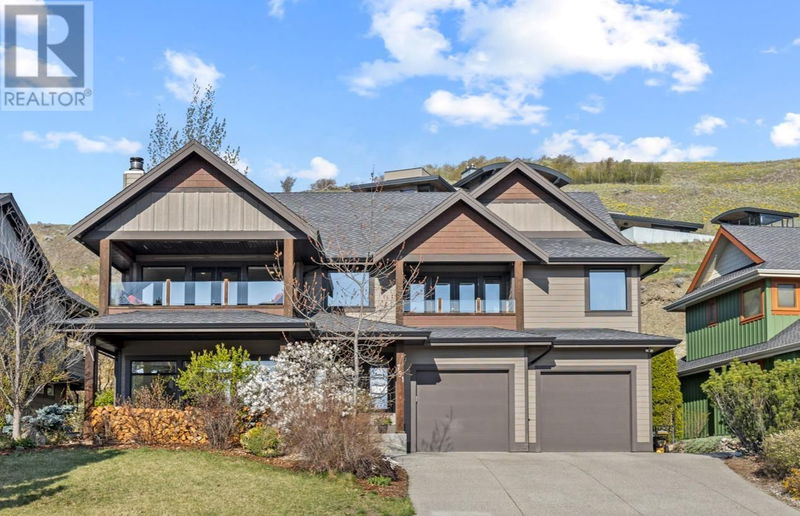重要事实
- MLS® #: 10320589
- 物业编号: SIRC2019100
- 物业类型: 住宅, 独立家庭独立住宅
- 建成年份: 2006
- 卧室: 5
- 浴室: 3+1
- 停车位: 4
- 挂牌出售者:
- RE/MAX Vernon
楼盘简介
Experience the charm of this impressive 5-bedroom, 4-bathroom custom-built home in a highly sought-after neighborhood, perfect for your family. From the moment you arrive, you'll be captivated by its exceptional curb appeal plus it's located in the Coldstream Elementary and Kalamalka High School catchments. As you step inside, you'll be greeted by an abundance of natural light, soaring ceilings, and a cozy natural wood-burning fireplace, perfect for special occasions. The spacious, bright living room, dining room and kitchen, create an inviting atmosphere. Flow seamlessly into the backyard, where you'll find beautifully established landscaping, creating a private oasis for enjoying the warm Okanagan evenings. The main floor also features a laundry room, powder room, and a large garage. Upstairs, you'll discover a rare gem: four bedrooms, an office/den, and a family room that opens onto a covered deck with breathtaking views of Kalamalka Lake, all on one floor. Whether you have a large family or need extra space for a second home office or hobby room, this home has you covered. The finished lower level offers a media room, a fifth bedroom, a full bathroom, and ample storage space. With a bit of effort, this lower level could be transformed into a mortgage helper suite. This home truly has room for everyone and everything, making it the perfect place to create lasting memories. Brand new furnace and heat pump installed August 2024! (id:39198)
房间
- 类型等级尺寸室内地面
- 阁楼二楼16' 2" x 15' 6"其他
- 洗手间二楼10' 9" x 8' 9.6"其他
- 卧室二楼11' 3.9" x 13' 9.9"其他
- 卧室二楼11' 3.9" x 13' 9.9"其他
- 卧室二楼11' x 11' 9.6"其他
- 套间浴室二楼12' 6.9" x 11'其他
- 主卧室二楼13' x 15' 9.6"其他
- 家庭办公室二楼8' 5" x 9' 3"其他
- 水电地下室14' 3" x 9' 11"其他
- 储存空间地下室15' 5" x 17' 2"其他
- 洗手间地下室11' 6" x 10' 8"其他
- 卧室地下室10' 5" x 13' 9.9"其他
- 书房地下室11' x 13' 9.9"其他
- 康乐室地下室15' 11" x 18' 9.6"其他
- 其他总管道24' 9.6" x 35' 6.9"其他
- 洗衣房总管道10' 11" x 11' 9.6"其他
- 洗手间总管道4' 11" x 5' 5"其他
- 门厅总管道10' x 11' 9.6"其他
- 起居室总管道16' 3" x 16' 11"其他
- 餐具室总管道8' 6" x 7' 2"其他
- 餐厅总管道18' 2" x 13' 9.9"其他
- 厨房总管道16' 5" x 18' 8"其他
上市代理商
咨询更多信息
咨询更多信息
位置
751 Mt Ida Drive, Coldstream, British Columbia, V1B3Z6 加拿大
房产周边
Information about the area around this property within a 5-minute walk.
付款计算器
- $
- %$
- %
- 本金和利息 0
- 物业税 0
- 层 / 公寓楼层 0

