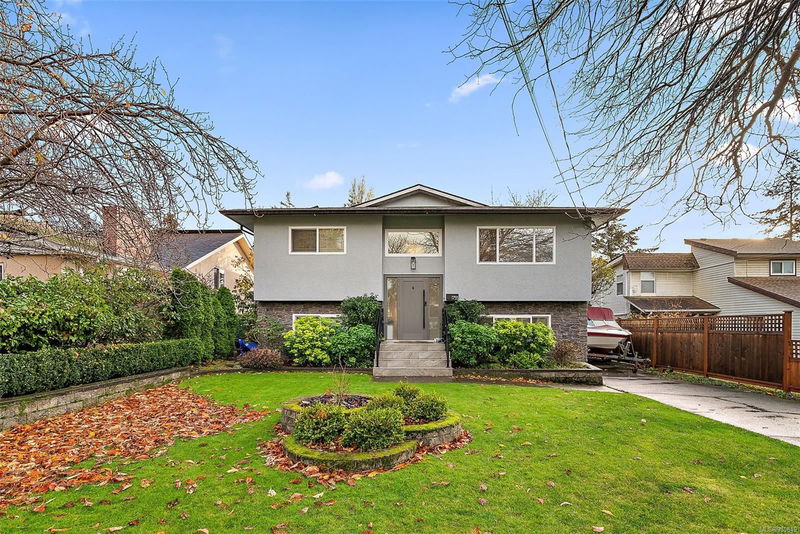重要事实
- MLS® #: 980819
- 物业编号: SIRC2169270
- 物业类型: 住宅, 独立家庭独立住宅
- 生活空间: 2,942 平方呎
- 地面积: 0.17 ac
- 建成年份: 1978
- 卧室: 2+3
- 浴室: 3
- 停车位: 3
- 挂牌出售者:
- Coldwell Banker Oceanside Real Estate
楼盘简介
Welcome to your dream home located on Oak Bay border. Open floor plan with living room, dining room, and a beautiful kitchen. This home features a solar roof that offsets hydro costs, saving you money and reducing your carbon footprint. Enjoy the south-facing spacious backyard, perfect for relaxing, children, pets or entertaining guests. Irrigation system to keep your yard looking lush and green. Be drenched in sun on the back deck or sunroom. Updates to the home include new windows, front door and railings, bathrooms, and laminate flooring throughout for easy maintenance. Primary bedroom offers an ensuite with a double sink vanity. Downstairs, you'll find a bedroom, workout room plus a 1 bedroom suite. Speckled flooring in the double car garage, providing a space for your vehicles and storage needs. The friendly neighbourhood is popular with young families with a dead-end location. Walk to Hillside Mall, Oakland's Park, Save-On-Foods, bus routes, and the Jubilee hospital.
房间
- 类型等级尺寸室内地面
- 入口总管道13' 1.4" x 21' 3.9"其他
- 起居室总管道45' 1.3" x 53' 3.7"其他
- 厨房总管道34' 8.5" x 54' 11.4"其他
- 餐厅总管道34' 2.2" x 45' 1.3"其他
- 主卧室总管道40' 2.2" x 50' 3.9"其他
- 套间总管道22' 11.5" x 19' 8.2"其他
- 卧室总管道33' 4.3" x 45' 4.4"其他
- 洗手间总管道36' 10.7" x 16' 4.8"其他
- 日光浴室/日光浴室总管道37' 8.7" x 77' 4.3"其他
- 卧室下层43' 8.8" x 43' 8.8"其他
- 起居室下层36' 7.7" x 53' 6.1"其他
- 厨房下层21' 7.5" x 36' 7.7"其他
- 卧室下层32' 9.7" x 53' 6.1"其他
- 洗手间下层0' x 0'其他
- 入口下层10' 1.2" x 39' 4.4"其他
- 其他总管道31' 2" x 74' 7.6"其他
- 中庭下层49' 2.5" x 54' 11.4"其他
- 中庭下层56' 3.9" x 52' 9"其他
- 储存空间下层26' 2.9" x 32' 9.7"其他
- 卧室下层38' 9.7" x 48' 1.5"其他
- 餐厅下层24' 10.4" x 30' 10.8"其他
上市代理商
咨询更多信息
咨询更多信息
位置
1755 Carrick St, Victoria, British Columbia, V8R 2M1 加拿大
房产周边
Information about the area around this property within a 5-minute walk.
付款计算器
- $
- %$
- %
- 本金和利息 0
- 物业税 0
- 层 / 公寓楼层 0

