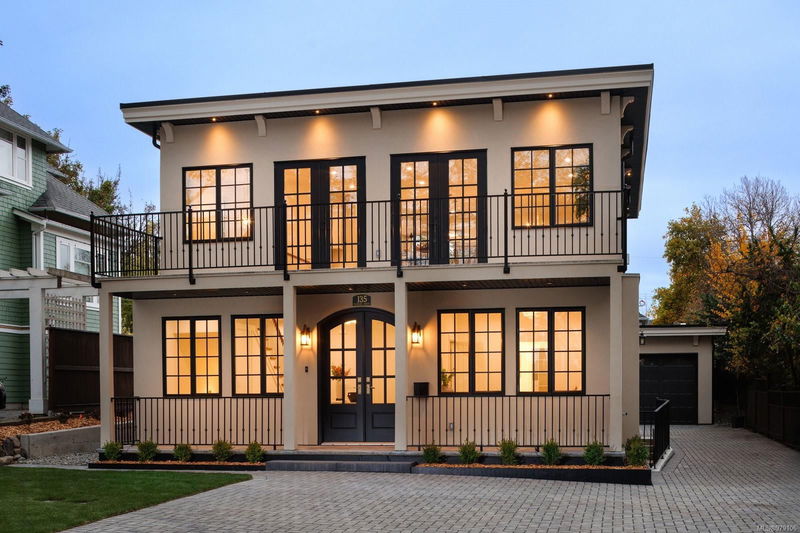重要事实
- MLS® #: 979106
- 物业编号: SIRC2165263
- 物业类型: 住宅, 独立家庭独立住宅
- 生活空间: 3,217 平方呎
- 地面积: 0.13 ac
- 建成年份: 2024
- 卧室: 3+1
- 浴室: 5
- 停车位: 3
- 挂牌出售者:
- RE/MAX Camosun
楼盘简介
Situated in coveted Fairfield, this brand new home is steps away from the Dallas road waterfront & beach access. This stunning home boasts gorgeous curb appeal & unique French colonial architecture. Offering 3000+ sq feet of luxurious living space with water views, this 4-bed, 4-bath home includes a separate suite. The amazing layout offers open concept living area on the top floor with large windows that flood the space with natural light. The living room features French doors that open to a spacious balcony with views. The chef’s kitchen is a showstopper with custom cabinets, quartz countertops, a walk-in pantry, double wall ovens, & a wet bar with wine fridge. The primary suite includes a 5pc ensuite & walk-in closet. Two additional beds share a full 4-piece bath & a laundry room complete this floor. The lower level has a media room with a wet bar and wine fridge, plus a 3-piece bath, & a separate suite. Priced to sell. Click on video link for visuals and move in for Christmas!
房间
- 类型等级尺寸室内地面
- 起居室二楼15' 6" x 22' 8"其他
- 洗手间二楼0' x 0'其他
- 餐厅二楼14' 2" x 11' 5"其他
- 厨房二楼13' 9" x 11'其他
- 其他二楼8' 5" x 5' 6.9"其他
- 阳台二楼11' 9.6" x 17' 3"其他
- 阳台二楼10' x 12' 3"其他
- 阳台二楼8' 6.9" x 29' 9"其他
- 卧室总管道10' 6" x 12' 9"其他
- 其他总管道20' 3" x 11' 3"其他
- 卧室总管道10' 6" x 12' 9"其他
- 入口总管道19' 5" x 12' 6.9"其他
- 洗手间总管道0' x 0'其他
- 洗衣房总管道5' x 11' 9.6"其他
- 套间总管道0' x 0'其他
- 步入式壁橱总管道6' 5" x 11' 9.6"其他
- 主卧室总管道14' 8" x 12' 9.6"其他
- 中庭总管道12' x 28' 3.9"其他
- 洗手间下层0' x 0'其他
- 家庭娱乐室下层15' x 18' 9.6"其他
- 洗手间下层0' x 0'其他
- 地下室下层12' x 27' 5"其他
- 卧室下层9' x 12' 2"其他
- 厨房下层9' 9.9" x 9' 9.9"其他
- 起居室下层14' 3" x 15' 5"其他
上市代理商
咨询更多信息
咨询更多信息
位置
135 Passmore St, Victoria, British Columbia, V8S 3V6 加拿大
房产周边
Information about the area around this property within a 5-minute walk.
付款计算器
- $
- %$
- %
- 本金和利息 0
- 物业税 0
- 层 / 公寓楼层 0

