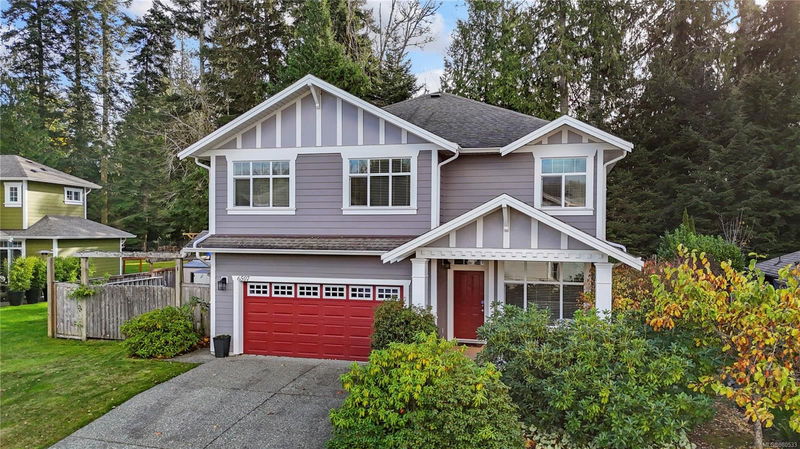重要事实
- MLS® #: 980533
- 物业编号: SIRC2165207
- 物业类型: 住宅, 独立家庭独立住宅
- 生活空间: 2,977 平方呎
- 地面积: 0.22 ac
- 建成年份: 2005
- 卧室: 3+1
- 浴室: 4
- 停车位: 4
- 挂牌出售者:
- RE/MAX Camosun
楼盘简介
Escape to the tranquil beauty of Sunriver with this meticulously maintained 4-bedroom, 4-bathroom home. Discover the enchanting backyard retreat overlooking Demamiel Creek, complete with a custom-covered patio, greenhouse, raised garden beds and meticulous landscaping. Come inside and entertain effortlessly with a gourmet kitchen, soaring 18-foot ceilings, and a cozy fireplace. Upstairs, offers 3 bedrooms, including the primary suite which provides a serene sanctuary with forest views. Lower level features a versatile media room, recreation area, bedroom, bathroom & wine storage. BONUS there is easy suite potential in the lower level (just add a kitchen - already plumbed & has electrical setup). Cherished for 19 years, this home offers the ultimate in peaceful living. Enjoy easy access to nearby trails, beaches, schools, and sports facilities, completing the ideal lifestyle package. Discover the perfect balance of luxury & tranquility in this exceptional property. Welcome to Sunriver!
房间
- 类型等级尺寸室内地面
- 起居室总管道55' 9.2" x 49' 2.5"其他
- 门廊(封闭)总管道26' 2.9" x 42' 7.8"其他
- 餐厅总管道39' 4.4" x 26' 2.9"其他
- 入口总管道26' 2.9" x 16' 4.8"其他
- 厨房总管道26' 2.9" x 36' 10.7"其他
- 家庭娱乐室二楼36' 10.7" x 42' 7.8"其他
- 其他总管道62' 4" x 59' 6.6"其他
- 洗手间总管道0' x 0'其他
- 主卧室二楼55' 9.2" x 49' 2.5"其他
- 其他总管道68' 10.7" x 68' 10.7"其他
- 套间二楼32' 9.7" x 49' 2.5"其他
- 步入式壁橱二楼16' 4.8" x 22' 11.5"其他
- 卧室二楼32' 9.7" x 32' 9.7"其他
- 卧室二楼32' 9.7" x 32' 9.7"其他
- 洗手间二楼29' 6.3" x 16' 4.8"其他
- 洗衣房二楼16' 4.8" x 16' 4.8"其他
- 起居室下层59' 6.6" x 62' 4"其他
- 康乐室下层32' 9.7" x 62' 4"其他
- 媒体/娱乐下层52' 5.9" x 42' 7.8"其他
- 前厅总管道16' 4.8" x 26' 2.9"其他
- 储存空间下层16' 4.8" x 16' 4.8"其他
- 书房总管道36' 10.7" x 26' 2.9"其他
- 洗手间下层0' x 0'其他
- 温室总管道19' 8.2" x 32' 9.7"其他
- 卧室下层29' 6.3" x 39' 4.4"其他
- 储存空间总管道26' 2.9" x 26' 2.9"其他
上市代理商
咨询更多信息
咨询更多信息
位置
6507 Stonewood Dr, Sooke, British Columbia, V9Z 0Y6 加拿大
房产周边
Information about the area around this property within a 5-minute walk.
付款计算器
- $
- %$
- %
- 本金和利息 0
- 物业税 0
- 层 / 公寓楼层 0

