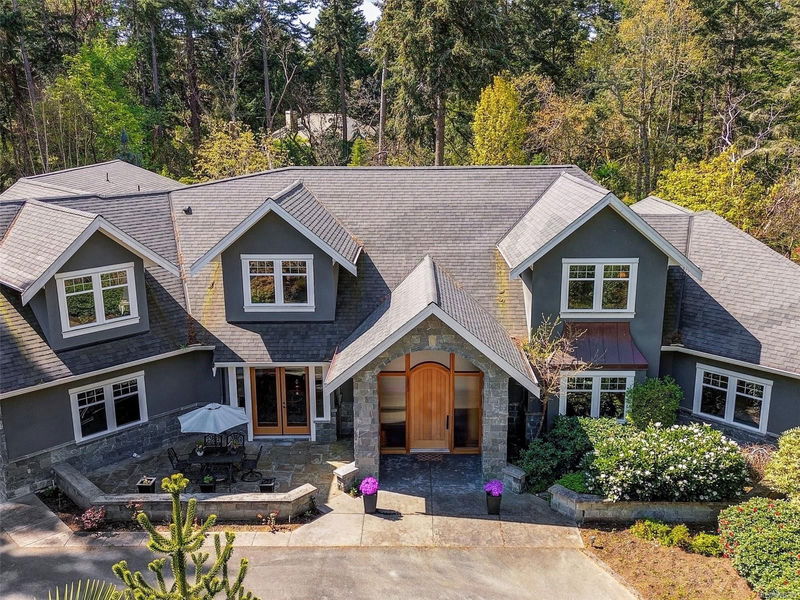重要事实
- MLS® #: 996209
- 物业编号: SIRC2388401
- 物业类型: 住宅, 独立家庭独立住宅
- 生活空间: 6,451 平方呎
- 地面积: 1.60 ac
- 建成年份: 2012
- 卧室: 5
- 浴室: 6
- 停车位: 10
- 挂牌出售者:
- Fair Realty
楼盘简介
This custom-built home in the Queenswood neighbourhood offers luxury, privacy, and natural beauty. Built in 2012 with seismic-resistant steel beams, it combines style with peace of mind. Connected to municipal water, sewer, and natural gas, Set on a 1.6-acre, fully fenced estate with mature landscaping, the living room features 20-foot ceilings and accordion-style glass doors leading to a huge terrace with an indoor/outdoor fireplace. The gourmet kitchen with walk-in pantry opens to the dining & living areas with custom millwork. Main floor primary suite has terrace access and garden views. Each bedroom has an ensuite, and the Control4 system manages lighting, media, and climate. Entertain in the theatre, games room with bar, or exercise studio. Additional features include a 5-car garage, A/C, 400-amp underground service, and RV/boat parking. Near beach access, parks, schools, and Cadboro Bay Village, this home offers both seclusion and convenience. A resilient sanctuary built to last.
房间
- 类型等级尺寸室内地面
- 起居室总管道72' 2.1" x 104' 11.8"其他
- 中庭总管道108' 3.2" x 219' 9.7"其他
- 入口总管道29' 6.3" x 39' 4.4"其他
- 其他总管道75' 5.5" x 127' 11.4"其他
- 其他总管道72' 2.1" x 196' 10.2"其他
- 其他二楼29' 6.3" x 59' 6.6"其他
- 厨房总管道49' 2.5" x 59' 6.6"其他
- 餐厅总管道49' 2.5" x 59' 6.6"其他
- 中庭总管道370' 8.8" x 75' 5.5"其他
- 主卧室总管道59' 6.6" x 68' 10.7"其他
- 洗手间总管道0' x 0'其他
- 卧室总管道42' 7.8" x 36' 10.7"其他
- 洗手间总管道0' x 0'其他
- 卧室二楼42' 7.8" x 72' 2.1"其他
- 卧室二楼52' 5.9" x 52' 5.9"其他
- 套间总管道0' x 0'其他
- 套间二楼0' x 0'其他
- 套间二楼0' x 0'其他
- 家庭办公室总管道39' 4.4" x 52' 5.9"其他
- 卧室二楼39' 4.4" x 52' 5.9"其他
- 媒体/娱乐二楼52' 5.9" x 75' 5.5"其他
- 洗衣房总管道22' 11.5" x 59' 6.6"其他
- 活动室二楼62' 4" x 85' 3.6"其他
- 洗手间二楼0' x 0'其他
上市代理商
咨询更多信息
咨询更多信息
位置
2615 Queenswood Dr, Saanich, British Columbia, V8N 1X6 加拿大
房产周边
Information about the area around this property within a 5-minute walk.
付款计算器
- $
- %$
- %
- 本金和利息 $28,712 /mo
- 物业税 n/a
- 层 / 公寓楼层 n/a

