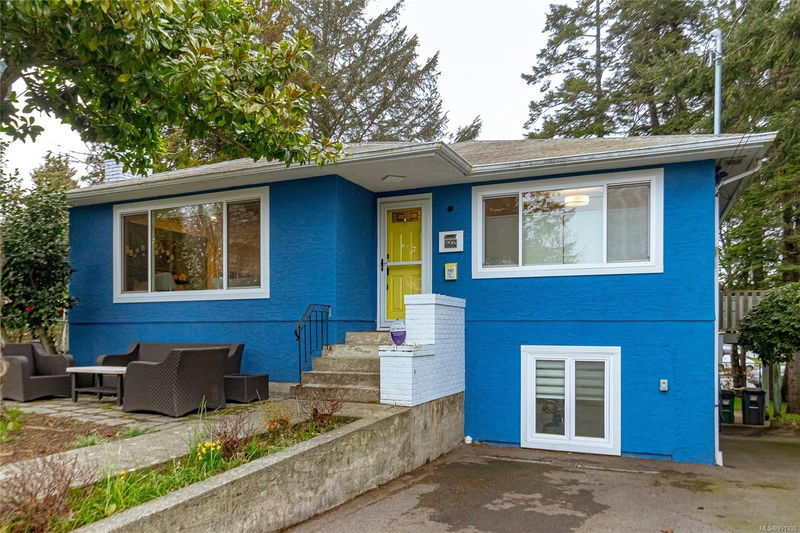重要事实
- MLS® #: 991390
- 物业编号: SIRC2317390
- 物业类型: 住宅, 独立家庭独立住宅
- 生活空间: 2,389 平方呎
- 地面积: 0.24 ac
- 建成年份: 1959
- 卧室: 2+2
- 浴室: 3
- 停车位: 3
- 挂牌出售者:
- DFH Real Estate Ltd.
楼盘简介
OPEN SAT/SUN 2-4. Completely updated, move-in-ready 3BR/2bath home with legal 1BR/1bath suite ideally situated at the end of quiet cul-de-sac. Central location with easy walking access to Uptown, Mayfair, bus stops, parks and more. Inside, the main living level features gleaming hardwood floors throughout, with a large living/dining room and gas fireplace, spacious modern kitchen w quartz counters, oversized fridge, with separate eating area. Primary BR with new ensuite, second BR and huge new bathroom. Downstairs has a large family room with attached 3rd BR (or Den/Office?) and utility room. The legal 1BR suite with separate entrance would be great for mortgage help or AirBnB! Close to the Galloping Goose trail for easy commutes, Swan Lake Nature Reserve, schools, playgrounds and shopping at Up-Town mall. An ideal Saanich core location! There is even long-term development potential given the size of the lot. Don't miss your chance to own this beautiful centrally located home!
房间
- 类型等级尺寸室内地面
- 入口总管道49' 2.5" x 13' 1.4"其他
- 起居室总管道55' 9.2" x 39' 4.4"其他
- 餐厅总管道36' 10.7" x 26' 2.9"其他
- 厨房总管道52' 5.9" x 32' 9.7"其他
- 用餐区总管道36' 10.7" x 22' 11.5"其他
- 卧室总管道36' 10.7" x 29' 6.3"其他
- 主卧室总管道39' 4.4" x 39' 4.4"其他
- 洗手间总管道0' x 0'其他
- 其他总管道26' 2.9" x 98' 5.1"其他
- 套间总管道0' x 0'其他
- 家庭娱乐室下层78' 8.8" x 36' 10.7"其他
- 卧室下层32' 9.7" x 39' 4.4"其他
- 客厅 / 饭厅下层36' 10.7" x 42' 7.8"其他
- 水电下层36' 10.7" x 19' 8.2"其他
- 入口下层36' 10.7" x 19' 8.2"其他
- 厨房下层36' 10.7" x 26' 2.9"其他
- 卧室下层32' 9.7" x 36' 10.7"其他
- 储存空间下层26' 2.9" x 13' 1.4"其他
- 洗手间下层0' x 0'其他
上市代理商
咨询更多信息
咨询更多信息
位置
906 Mcadoo Pl, Saanich, British Columbia, V8X 1V8 加拿大
房产周边
Information about the area around this property within a 5-minute walk.
付款计算器
- $
- %$
- %
- 本金和利息 $6,201 /mo
- 物业税 n/a
- 层 / 公寓楼层 n/a

