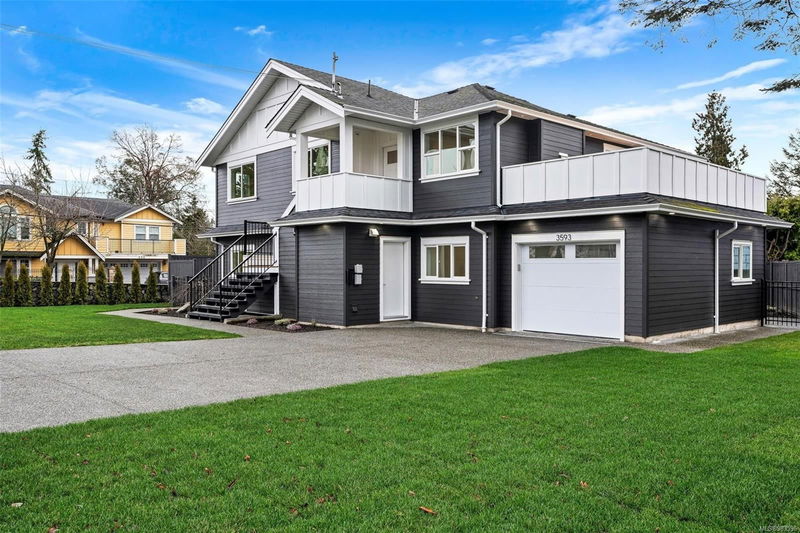重要事实
- MLS® #: 983596
- 物业编号: SIRC2230559
- 物业类型: 住宅, 独立家庭独立住宅
- 生活空间: 2,561 平方呎
- 地面积: 0.14 ac
- 建成年份: 2024
- 卧室: 3+4
- 浴室: 4
- 停车位: 5
- 挂牌出售者:
- RE/MAX Camosun
楼盘简介
**O/H SAT JAN 11TH 1-3PM** This absolutely beautiful home has seen an incredible transformation and offers the feel of a brand new custom build. A terrific floor plan with almost 2600 sqft of tastefully updated living space including 7 bedrooms, 4 bathrooms and a completely self-contained 2 bedroom LEGAL SUITE. The main floor offers a stunning kitchen with custom high end millwork, quartz countertops, brand new s/s appliances and loads of storage. Wide plank white oak flooring and tastefully chosen fixtures throughout. A cozy N/G fireplace in the living room and a ductless heat pump with A/C as the primary heating and cooling system. The suite is completely self contained with separate meter, laundry, access and a full private patio. Great outdoor living with a south facing deck w/views and a large fenced back yard. This perfect multigenerational home is conveniently located within walking distance to shopping, restaurants, bus routes and just steps from the Swan Lake Nature Sanctuary.
房间
- 类型等级尺寸室内地面
- 厨房总管道39' 4.4" x 52' 5.9"其他
- 卧室总管道36' 10.7" x 36' 10.7"其他
- 客厅 / 饭厅总管道78' 8.8" x 45' 11.1"其他
- 洗手间总管道0' x 0'其他
- 卧室总管道29' 6.3" x 36' 10.7"其他
- 套间总管道0' x 0'其他
- 主卧室总管道49' 2.5" x 45' 11.1"其他
- 门廊(封闭)总管道22' 11.5" x 19' 8.2"其他
- 其他总管道72' 2.1" x 39' 4.4"其他
- 卧室下层36' 10.7" x 29' 6.3"其他
- 卧室下层32' 9.7" x 36' 10.7"其他
- 卧室下层36' 10.7" x 29' 6.3"其他
- 卧室下层36' 10.7" x 36' 10.7"其他
- 洗衣房下层45' 11.1" x 39' 4.4"其他
- 洗手间下层0' x 0'其他
- 起居室下层49' 2.5" x 45' 11.1"其他
- 洗手间下层0' x 0'其他
- 厨房下层49' 2.5" x 36' 10.7"其他
- 中庭下层42' 7.8" x 45' 11.1"其他
- 储存空间下层22' 11.5" x 16' 4.8"其他
- 中庭下层91' 10.3" x 45' 11.1"其他
- 其他下层72' 2.1" x 36' 10.7"其他
上市代理商
咨询更多信息
咨询更多信息
位置
3593 Calumet Ave, Saanich, British Columbia, V8X 1V8 加拿大
房产周边
Information about the area around this property within a 5-minute walk.
付款计算器
- $
- %$
- %
- 本金和利息 0
- 物业税 0
- 层 / 公寓楼层 0

