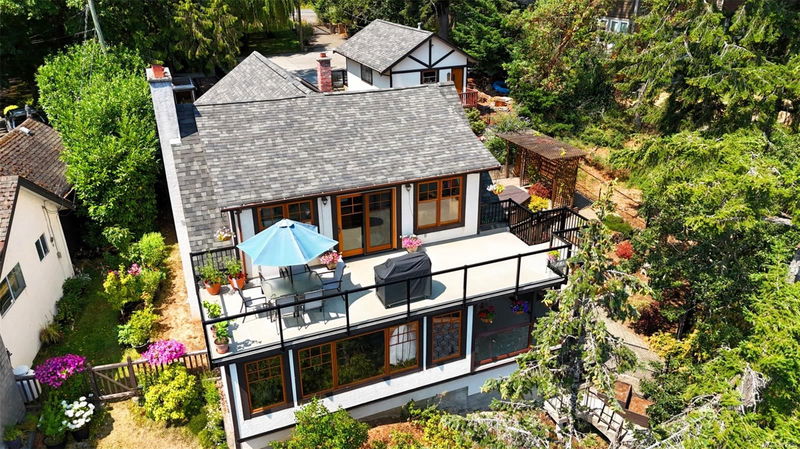重要事实
- MLS® #: 972255
- 物业编号: SIRC2222430
- 物业类型: 住宅, 独立家庭独立住宅
- 生活空间: 2,199 平方呎
- 地面积: 0.33 ac
- 建成年份: 1914
- 卧室: 2+1
- 浴室: 3
- 停车位: 6
- 挂牌出售者:
- Sutton Group-West Coast Realty (Dunc)
楼盘简介
Discover the Elegance and Serenity of Lakeside Living at Prospect Lake. Welcome to your dream home on Prospect Lake, one of Victoria's premier outdoor destinations. This stunning property features expansive outdoor living spaces, including a spacious deck, private dock, crystal clear waters, an upper patio with Adirondack chairs, and a relaxing hot tub. Inside, the custom kitchen with exquisite finishes flows into a cozy living room and versatile bonus room. The entry-level offers two peaceful bedrooms and a modern full bathroom. The lower level boasts a luxurious ensuite with heated flooring, a custom walk-through closet, and a primary bedroom with a private balcony. Additionally, a woodworker’s paradise off the patio leads to a meticulously manicured front yard. Experience the perfect blend of luxury, comfort, and outdoor living at this breathtaking Prospect Lake home.
房间
- 类型等级尺寸室内地面
- 主卧室下层39' 4.4" x 45' 11.1"其他
- 套间下层0' x 0'其他
- 家庭娱乐室下层39' 4.4" x 59' 6.6"其他
- 步入式壁橱下层19' 8.2" x 45' 11.1"其他
- 就餐时段下层29' 6.3" x 65' 7.4"其他
- 洗衣房下层22' 11.5" x 29' 6.3"其他
- 入口总管道19' 8.2" x 22' 11.5"其他
- 洗手间总管道0' x 0'其他
- 卧室总管道32' 9.7" x 42' 7.8"其他
- 卧室总管道32' 9.7" x 42' 7.8"其他
- 厨房二楼39' 4.4" x 49' 2.5"其他
- 起居室二楼42' 7.8" x 65' 7.4"其他
- 其他二楼13' 1.4" x 6' 6.7"其他
- 餐厅二楼26' 2.9" x 42' 7.8"其他
- 洗手间二楼0' x 0'其他
- 阳台二楼32' 9.7" x 98' 5.1"其他
- 额外房间三楼42' 7.8" x 82' 2.5"其他
- 储存空间二楼22' 11.5" x 32' 9.7"其他
- 阳台下层29' 6.3" x 32' 9.7"其他
上市代理商
咨询更多信息
咨询更多信息
位置
4895 Prospect Lake Rd, Saanich, British Columbia, V9E 1J5 加拿大
房产周边
Information about the area around this property within a 5-minute walk.
付款计算器
- $
- %$
- %
- 本金和利息 0
- 物业税 0
- 层 / 公寓楼层 0

