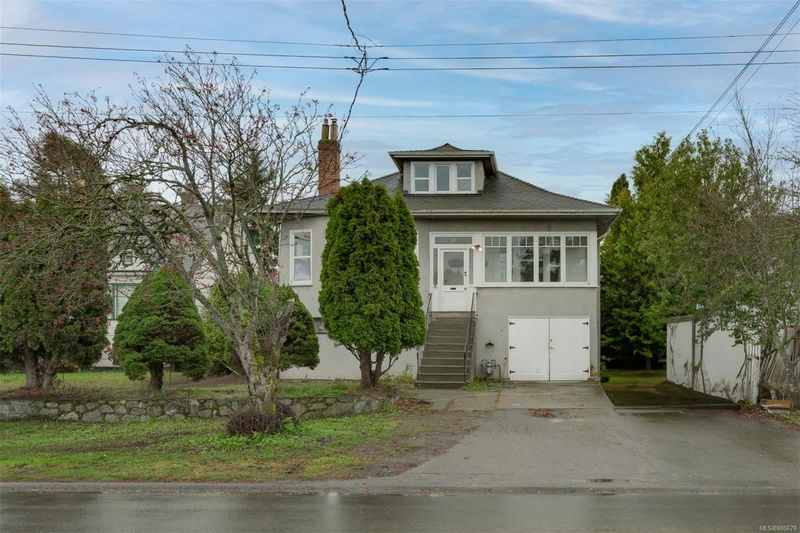重要事实
- MLS® #: 980679
- 物业编号: SIRC2212486
- 物业类型: 住宅, 独立家庭独立住宅
- 生活空间: 2,102 平方呎
- 地面积: 0.15 ac
- 建成年份: 1912
- 卧室: 3+2
- 浴室: 2
- 停车位: 2
- 挂牌出售者:
- Royal LePage Coast Capital - Chatterton
楼盘简介
Welcome to a turn-of-the-century gem with character & space for your family. The front veranda welcomes you into a home with original details like a stunning fireplace surround, built-ins & wood floors. High ceilings & spacious living areas create an airy feel, while the updated open-concept kitchen & dining area is perfect for family dinners or quiet evenings. This home offers incredible flexibility with its layout. The main floor offers 2 bedrooms & a bathroom, while the converted attic features a private bedroom & bathroom ideal as a serene primary suite or guest retreat. The partially finished basement adds 2 more rooms, a rec space & a garage ready for a workshop or studio. The southwest-facing backyard is a private oasis for gardening, entertaining, or relaxing. Updates include fresh paint, upgraded electrical & on-demand hot water. Steps from Tillicum Mall & close to parks, transit & amenities, this charming home is in a great location. Don’t miss this opportunity!
房间
- 类型等级尺寸室内地面
- 门廊(封闭)总管道5' x 16'其他
- 洗手间总管道0' x 0'其他
- 卧室总管道12' x 12'其他
- 入口总管道7' x 4'其他
- 起居室总管道14' x 14'其他
- 家庭娱乐室总管道13' x 19'其他
- 洗手间总管道0' x 0'其他
- 厨房总管道10' x 13'其他
- 卧室总管道10' x 13'其他
- 中庭总管道28' x 14'其他
- 餐厅总管道10' x 12'其他
- 就餐时段二楼6' x 7'其他
- 主卧室二楼11' x 14'其他
- 卧室下层17' x 11'其他
- 洗手间二楼0' x 0'其他
- 储存空间下层7' x 18'其他
- 卧室下层10' x 15'其他
- 地下室下层19' x 20'其他
- 洗衣房下层8' x 21'其他
- 其他下层18' x 10'其他
上市代理商
咨询更多信息
咨询更多信息
位置
381 Obed Ave, Saanich, British Columbia, V9A 1K3 加拿大
房产周边
Information about the area around this property within a 5-minute walk.
付款计算器
- $
- %$
- %
- 本金和利息 0
- 物业税 0
- 层 / 公寓楼层 0

