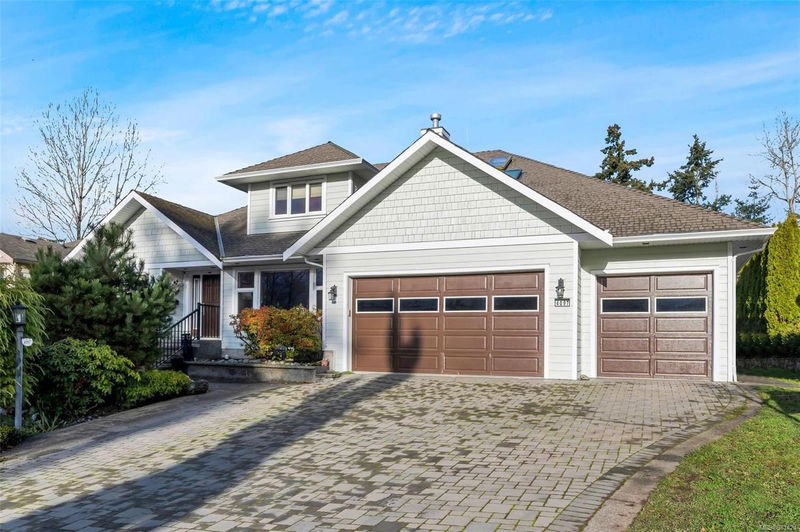重要事实
- MLS® #: 981424
- 物业编号: SIRC2181673
- 物业类型: 住宅, 独立家庭独立住宅
- 生活空间: 4,379 平方呎
- 地面积: 0.23 ac
- 建成年份: 2003
- 卧室: 4+1
- 浴室: 6
- 停车位: 6
- 挂牌出售者:
- Royal LePage Coast Capital - Chatterton
楼盘简介
Welcome to this 5/6 bedroom crafted custom built family house with master-bedroom on main in high demand Mt Doug neighbourhood. It has exceptional condition right through, tucked away on a private lane, and offering over 4300 sq. ft. of living area. Main floor offers hardwood floors, granite countertops, gorgeous kitchen, master-bedroom, office, family&living rooms and formal dinning room. 3 more bedrooms in the upper level and 2 of them with ensuite. You will find a good size one bedroom suite with seperate entrace, additonal den/bedroom and rec room in the lower floor. Oversize triple car garage, brick driveway, private courtyard off the family room. Close to Mt Douglas Park& Golf Couse, Root Cellar Grocer and Braefoot Elementary School.
房间
- 类型等级尺寸室内地面
- 入口总管道7' x 18'其他
- 康乐室下层49' 2.5" x 42' 7.8"其他
- 洗手间下层0' x 0'其他
- 书房下层29' 6.3" x 26' 2.9"其他
- 卧室下层45' 11.1" x 39' 4.4"其他
- 起居室下层42' 7.8" x 52' 5.9"其他
- 套间二楼0' x 0'其他
- 套间二楼0' x 0'其他
- 洗手间二楼0' x 0'其他
- 卧室二楼59' 6.6" x 32' 9.7"其他
- 卧室二楼45' 11.1" x 32' 9.7"其他
- 卧室二楼52' 5.9" x 32' 9.7"其他
- 套间总管道0' x 0'其他
- 洗手间总管道0' x 0'其他
- 主卧室总管道45' 11.1" x 55' 9.2"其他
- 厨房总管道42' 7.8" x 49' 2.5"其他
- 家庭娱乐室总管道42' 7.8" x 55' 9.2"其他
- 餐厅总管道39' 4.4" x 39' 4.4"其他
- 家庭办公室总管道36' 10.7" x 29' 6.3"其他
- 起居室总管道52' 5.9" x 42' 7.8"其他
- 厨房下层42' 7.8" x 32' 9.7"其他
上市代理商
咨询更多信息
咨询更多信息
位置
4097 Braefoot Rd, Saanich, British Columbia, V8X 2B8 加拿大
房产周边
Information about the area around this property within a 5-minute walk.
付款计算器
- $
- %$
- %
- 本金和利息 0
- 物业税 0
- 层 / 公寓楼层 0

