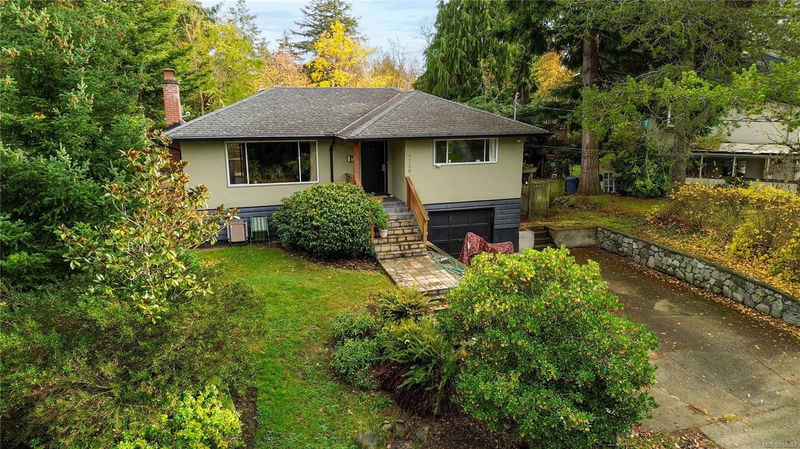重要事实
- MLS® #: 980557
- 物业编号: SIRC2168075
- 物业类型: 住宅, 独立家庭独立住宅
- 生活空间: 1,475 平方呎
- 地面积: 0.18 ac
- 建成年份: 1960
- 卧室: 2+1
- 浴室: 2
- 停车位: 4
- 挂牌出售者:
- RE/MAX Camosun
楼盘简介
Nestled in the serene neighborhood near Mt. Doug Park in sought-after Saanich East, this charming 3-bedroom, 2-bathroom home offers a perfect blend of tranquility and convenience. Set on a private, spacious lot on a quiet street, this property is ideal for families or those seeking additional space w/an INLAW suite. Upstairs, you’ll find 2 bedrms, a cozy living area w/fireplace, and a welcoming kitchen that opens onto a large deck space for entertaining & a lovely backyard for outdoor gatherings. Downstairs, the in-law suite provides versatility, whether for family, guests, or potential rental income. Features sep.laundry in both suites. electric forced air furnace updated electrical, bathrm & hot water tank. Large, level driveway for ample car parking(room for 4 vehicles+). Enjoy the proximity to all amenities, the University of Victoria, and the natural beauty of Mt. Doug Park, with its trails and breathtaking views!. A desirable community to enjoy and live in, don't miss this one!
房间
- 类型等级尺寸室内地面
- 入口总管道16' 4.8" x 16' 4.8"其他
- 餐厅总管道29' 6.3" x 29' 6.3"其他
- 洗衣房总管道19' 8.2" x 19' 8.2"其他
- 起居室总管道39' 4.4" x 59' 6.6"其他
- 厨房总管道39' 4.4" x 42' 7.8"其他
- 主卧室总管道36' 10.7" x 39' 4.4"其他
- 洗手间总管道0' x 0'其他
- 卧室总管道26' 2.9" x 36' 10.7"其他
- 其他总管道39' 4.4" x 75' 5.5"其他
- 起居室下层52' 5.9" x 49' 2.5"其他
- 厨房下层19' 8.2" x 39' 4.4"其他
- 卧室下层29' 6.3" x 42' 7.8"其他
- 其他下层39' 4.4" x 118' 1.3"其他
- 洗手间下层0' x 0'其他
上市代理商
咨询更多信息
咨询更多信息
位置
4228 Cedarglen Rd, Saanich, British Columbia, V8N 4N6 加拿大
房产周边
Information about the area around this property within a 5-minute walk.
付款计算器
- $
- %$
- %
- 本金和利息 0
- 物业税 0
- 层 / 公寓楼层 0

