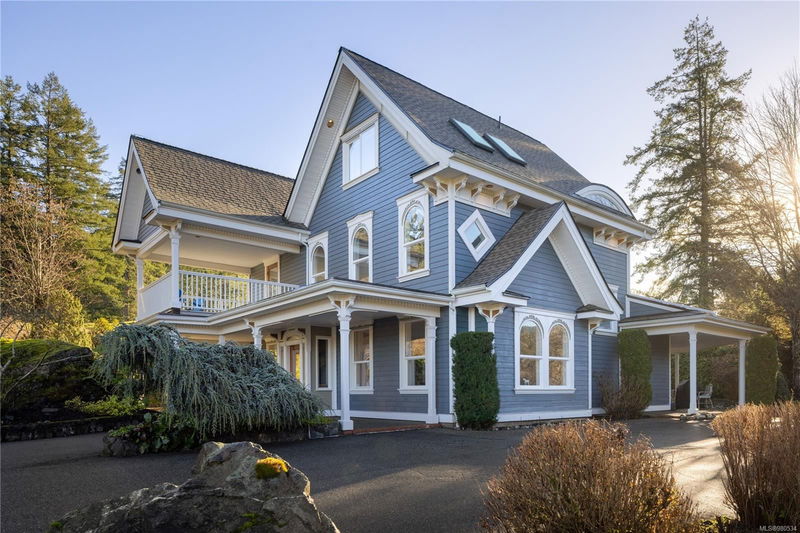重要事实
- MLS® #: 980534
- 物业编号: SIRC2165241
- 物业类型: 住宅, 独立家庭独立住宅
- 生活空间: 2,525 平方呎
- 地面积: 6.22 ac
- 建成年份: 1997
- 卧室: 4
- 浴室: 5
- 停车位: 6
- 挂牌出售者:
- The Agency
楼盘简介
Step into a world where timeless Victorian farmhouse design meets modern living. Nestled in the ALR, this property offers a sprawling 6+ acres of pastoral land. The home features in-floor radiant heating, a blend of rustic pine & patina concrete floors, vaulted ceilings & exposed wood beams. Spacious kitchen seamlessly flows into the dining & family room with wood stove. The primary suite features 2 private balconies, generous walk-in closet & ensuite with deep soaker tub. Each bedroom comes with its own ensuite bathroom, ensuring privacy for family & guests. With its own hay field, you have the unique opportunity to create farm status, embracing sustainable living. A covered verandah circles the home, offering a tranquil space to enjoy the outdoors. A detached workshop is perfect for the woodworker or hobbyist in the family. This property offers a blend of pastoral tranquility, comfort & sustainable living. Priced well below assessed value!
房间
- 类型等级尺寸室内地面
- 入口总管道9' 9.9" x 15' 9"其他
- 起居室总管道14' 3.9" x 15'其他
- 卧室总管道11' 9" x 15' 9"其他
- 客厅 / 饭厅总管道9' 8" x 11' 9"其他
- 厨房总管道15' 2" x 19' 3"其他
- 洗衣房总管道6' 3.9" x 9' 9.9"其他
- 主卧室二楼11' 9" x 15' 9"其他
- 洗手间总管道0' x 0'其他
- 套间二楼0' x 0'其他
- 卧室二楼9' 8" x 14' 3.9"其他
- 步入式壁橱二楼6' 3.9" x 9' 8"其他
- 套间二楼0' x 0'其他
- 套间三楼0' x 0'其他
- 阳台二楼4' 9.9" x 6' 9.6"其他
- 卧室三楼12' 6.9" x 13' 3.9"其他
- 阳台二楼11' 6.9" x 13'其他
- 中庭总管道11' 8" x 14' 11"其他
- 中庭总管道8' 2" x 15' 3"其他
- 洗手间其他0' x 0'其他
- 中庭总管道12' 2" x 14' 3.9"其他
- 其他其他22' 6" x 25' 3.9"其他
- 其他其他13' 9.9" x 15' 8"其他
- 其他其他13' 9.9" x 19' 2"其他
- 其他其他9' 3" x 13' 3.9"其他
- 其他其他10' 3" x 10' 3.9"其他
上市代理商
咨询更多信息
咨询更多信息
位置
5920 Wallace Dr, Saanich, British Columbia, V9E 2G7 加拿大
房产周边
Information about the area around this property within a 5-minute walk.
付款计算器
- $
- %$
- %
- 本金和利息 0
- 物业税 0
- 层 / 公寓楼层 0

