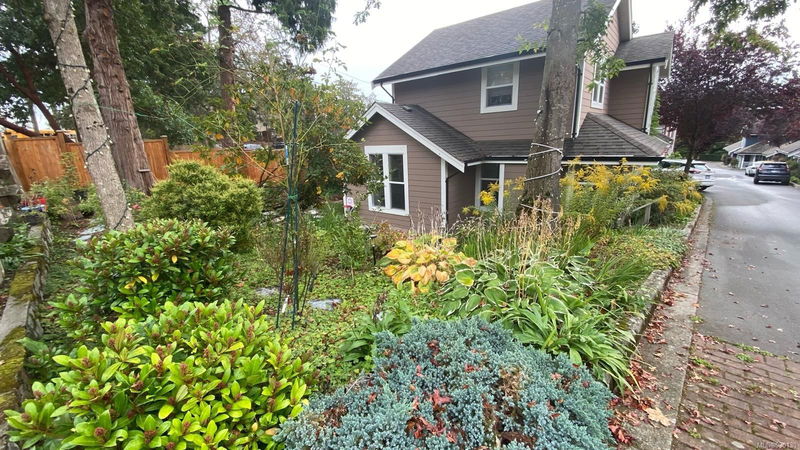重要事实
- MLS® #: 980130
- 物业编号: SIRC2157184
- 物业类型: 住宅, 公寓
- 生活空间: 2,050 平方呎
- 地面积: 0.11 ac
- 建成年份: 1999
- 卧室: 4
- 浴室: 2
- 停车位: 2
- 挂牌出售者:
- Sutton Group West Coast Realty
楼盘简介
Beautifully updated detached SFD strata home located on a private lane in ROYAL OAK. BIG Master on main walk-in closet & spa-like en-suite. This home offers an OPEN FLOOR PLAN & an elegant new DELUXE gourmet kitchen with quartz countertops, custom cabinets & SS appliances & so much more. Separate LR features a gas fireplace. Large DR plus eating area & bonus family room. Plus EXTRA room w/ a built-in Murphy bed. Upstairs has 2 large beds & another small bed, den or office plus & newly refurbished full bath. NEW flooring, light fixtures & exterior paint are some of the 100K + recently spent inside & out. Garage has workshop / storage space + 2nd parking stall. Partially fenced fully landscaped yard with BBQ area, patio, raised beds, shed, established flower gardens & bushes, fruit trees, trellises, pond & gazebo. Beautiful outdoor oasis. Don’t let address fool you, this is quiet wonderful family home with a LOT to offer & is close to everything. (Recently appraised at $1,250,000).
房间
- 类型等级尺寸室内地面
- 餐厅总管道32' 9.7" x 42' 7.8"其他
- 起居室总管道49' 2.5" x 45' 11.1"其他
- 主卧室总管道39' 4.4" x 45' 11.1"其他
- 厨房总管道39' 4.4" x 45' 11.1"其他
- 洗手间总管道0' x 0'其他
- 卧室总管道39' 4.4" x 36' 10.7"其他
- 卧室二楼32' 9.7" x 39' 4.4"其他
- 入口总管道13' 1.4" x 29' 6.3"其他
- 书房二楼19' 8.2" x 32' 9.7"其他
- 额外房间二楼32' 9.7" x 26' 2.9"其他
- 洗手间二楼0' x 0'其他
- 步入式壁橱总管道19' 8.2" x 26' 2.9"其他
- 中庭总管道32' 9.7" x 45' 11.1"其他
- 卧室二楼32' 9.7" x 39' 4.4"其他
- 中庭总管道55' 9.2" x 16' 4.8"其他
- 其他总管道36' 10.7" x 65' 7.4"其他
上市代理商
咨询更多信息
咨询更多信息
位置
4570 West Saanich Rd #7, Saanich, British Columbia, V8Z 3G4 加拿大
房产周边
Information about the area around this property within a 5-minute walk.
付款计算器
- $
- %$
- %
- 本金和利息 0
- 物业税 0
- 层 / 公寓楼层 0

