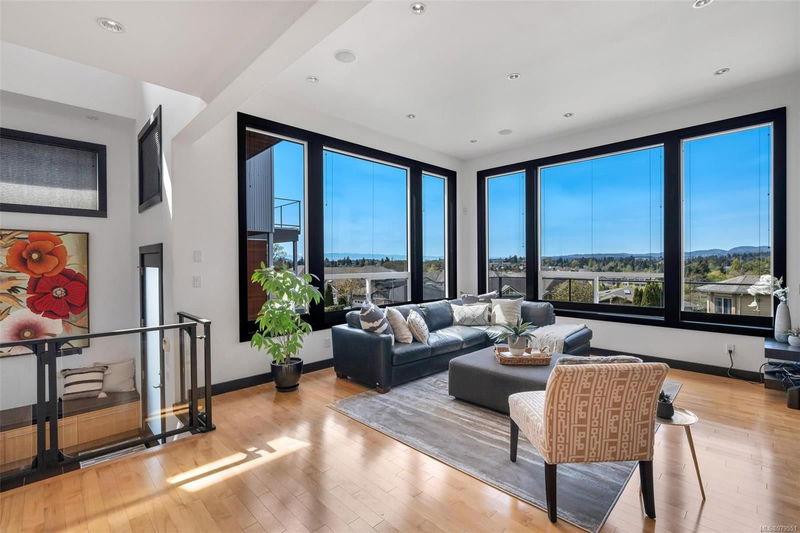重要事实
- MLS® #: 979551
- 物业编号: SIRC2150003
- 物业类型: 住宅, 独立家庭独立住宅
- 生活空间: 3,031 平方呎
- 地面积: 0.12 ac
- 建成年份: 2010
- 卧室: 3+1
- 浴室: 4
- 停车位: 4
- 挂牌出售者:
- Pemberton Holmes Ltd.
楼盘简介
Experience luxury living in this executive-style custom-built home boasting modern, contemporary design and breathtaking city and mountain views. The west-facing main floor welcomes you with naturally bright rooms featuring an open layout and impressive 11’ ceilings. Indulge your culinary desires in the custom kitchen equipped with a Wolf 6-burner gas cooktop, double wall ovens, Sub-Zero fridge, and Asco dishwasher, complemented by a convenient walk-in pantry. Ascend to the upper level, where a flex room, master suite along with 2 more bedrooms await. Pamper yourself in the spa-like ensuite, complete with heated tile floors for added comfort. Entertain in style outdoors, with a rear outdoor kitchen featuring concrete tops and a built-in Weber BBQ, as well as a front patio with concrete tile perfect for the evening sunsets. Captivating feature waterfalls in both the front and back add to the exterior landscaping.
房间
- 类型等级尺寸室内地面
- 入口总管道7' x 7' 6"其他
- 书房总管道10' 8" x 13' 6.9"其他
- 起居室总管道14' x 16'其他
- 厨房总管道10' 8" x 17' 3"其他
- 餐厅总管道12' 3.9" x 14' 3.9"其他
- 洗衣房总管道5' 3" x 10' 11"其他
- 洗手间总管道0' x 0'其他
- 中庭总管道12' 6.9" x 16' 6.9"其他
- 其他总管道12' 8" x 13' 2"其他
- 主卧室二楼42' 7.8" x 52' 5.9"其他
- 其他总管道19' 8.2" x 52' 5.9"其他
- 套间二楼0' x 0'其他
- 卧室二楼11' 3" x 12' 6.9"其他
- 卧室二楼10' 6.9" x 12' 2"其他
- 洗手间二楼0' x 0'其他
- 就餐时段总管道10' 6.9" x 13' 11"其他
- 起居室下层29' 6.3" x 49' 2.5"其他
- 厨房下层6' 8" x 10' 3.9"其他
- 用餐区下层6' 8" x 9' 3"其他
- 洗手间下层0' x 0'其他
- 其他下层59' 6.6" x 72' 2.1"其他
- 卧室下层32' 9.7" x 39' 4.4"其他
上市代理商
咨询更多信息
咨询更多信息
位置
4015 Rainbow St, Saanich, British Columbia, V8X 2A8 加拿大
房产周边
Information about the area around this property within a 5-minute walk.
付款计算器
- $
- %$
- %
- 本金和利息 0
- 物业税 0
- 层 / 公寓楼层 0

