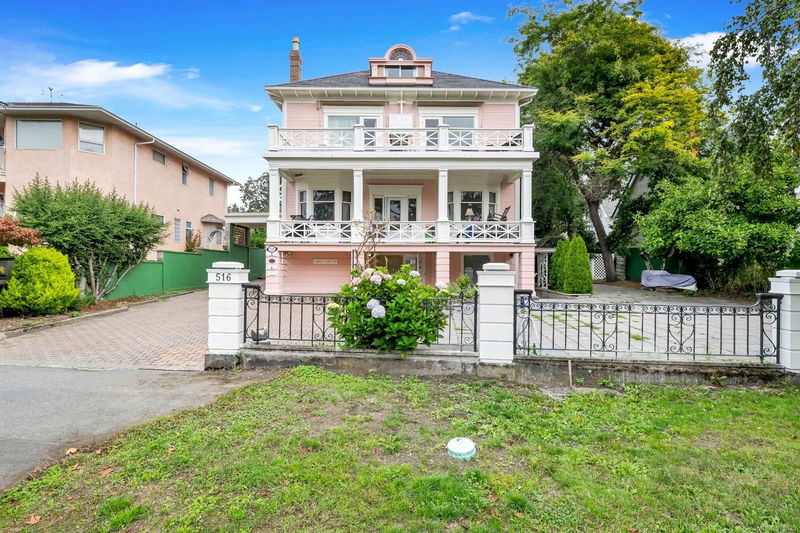重要事实
- MLS® #: 979029
- 物业编号: SIRC2141409
- 物业类型: 住宅, 独立家庭独立住宅
- 生活空间: 5,252 平方呎
- 地面积: 0.20 ac
- 建成年份: 1912
- 卧室: 6+4
- 浴室: 11
- 停车位: 5
- 挂牌出售者:
- Pemberton Holmes Ltd.
楼盘简介
Welcome to this exquisite heritage home with breathtaking views of the Gorge waterway. The main floor offers a spacious living room, formal dining room, bedrooms, bathrooms, and expansive decks—perfect for both entertaining and relaxation. Upstairs, you’ll find four large bedrooms, each with its own ensuite, plus a flexible room and a den/office. There is also potential for short-term rentals as an additional income source.
The lower level includes two authorized suites, each with a separate Hydro meter, providing excellent rental income potential. This extensively renovated home (2022–2024) with permits blends historic charm with modern convenience. Don’t miss this rare chance to own a truly unique property.
房间
- 类型等级尺寸室内地面
- 入口总管道8' x 13'其他
- 餐厅总管道14' x 17'其他
- 起居室总管道16' x 20'其他
- 工作坊总管道13' x 10'其他
- 储存空间总管道10' x 14'其他
- 其他总管道30' x 8'其他
- 早餐厅总管道11' x 12'其他
- 卧室总管道10' x 12'其他
- 厨房总管道9' x 13'其他
- 卧室总管道10' x 11'其他
- 主卧室二楼13' x 16'其他
- 其他总管道12' x 17'其他
- 卧室二楼14' x 10'其他
- 卧室二楼13' x 12'其他
- 卧室二楼11' x 12'其他
- 洗手间二楼0' x 0'其他
- 洗手间二楼5' x 8'其他
- 洗手间二楼9' x 6'其他
- 额外房间二楼20' x 13'其他
- 洗手间二楼8' x 5'其他
- 厨房下层10' x 15'其他
- 入口二楼9' x 7'其他
- 书房二楼8' x 5'其他
- 卧室下层10' x 7'其他
- 卧室下层10' x 11'其他
- 厨房下层12' x 9'其他
- 卧室下层9' x 11'其他
- 洗手间下层5' x 9'其他
- 洗手间下层11' x 6'其他
- 卧室下层19' x 11'其他
- 洗手间下层11' x 5'其他
- 洗衣房总管道8' x 8'其他
- 洗手间总管道10' x 5'其他
- 洗手间总管道5' x 7'其他
- 水电下层5' x 6'其他
- 洗手间总管道6' x 6'其他
- 洗手间下层2' x 8'其他
- 其他总管道18' x 11'其他
- 中庭下层11' x 7'其他
- 其他下层19' x 12'其他
- 中庭下层9' x 7'其他
- 中庭下层11' x 11'其他
- 中庭下层13' x 19'其他
- 阁楼三楼10' x 14'其他
- 阁楼三楼12' x 21'其他
- 阁楼三楼11' x 12'其他
- 阁楼三楼10' x 11'其他
- 阁楼三楼11' x 7'其他
上市代理商
咨询更多信息
咨询更多信息
位置
516 Gorge Rd W, Saanich, British Columbia, V9A 1N3 加拿大
房产周边
Information about the area around this property within a 5-minute walk.
付款计算器
- $
- %$
- %
- 本金和利息 0
- 物业税 0
- 层 / 公寓楼层 0

