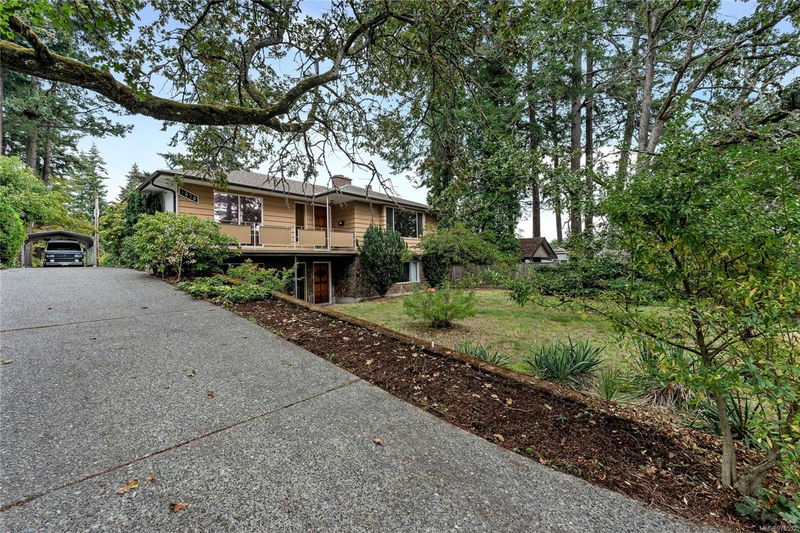重要事实
- MLS® #: 976502
- 物业编号: SIRC2093735
- 物业类型: 住宅, 独立家庭独立住宅
- 生活空间: 2,228 平方呎
- 地面积: 0.26 ac
- 建成年份: 1972
- 卧室: 2+1
- 浴室: 3
- 停车位: 3
- 挂牌出售者:
- Rennie & Associates Realty Ltd.
楼盘简介
A rare opportunity for income potential awaits! This well-maintained 1970s home sits on a spacious double lot with street access from Iris & Mina Avenues. Its layout is ideal for converting the lower level into a rental suite or multi-generational living. The large lot offers room for a garden suite with Mina Ave frontage & future potential for subdivision when new provincial policies come into effect. Located on a quiet, dead-end lane across from the 5-acre Marigold Park, it's perfect for families, with views of the park from the living room or front deck offering peace of mind. The home features 3 beds, 3 baths, 2 oversized living rooms with fireplaces & unfinished areas ready for conversion. The outdoor space includes a marble patio, tea garden, room for a garage or shop & a lovely forest of mature fir & oak trees. Ideal for industrious families or developers, the home is move-in ready with renovation potential. Bring your ideas to life or explore those curated by the current owner!
房间
- 类型等级尺寸室内地面
- 门廊(封闭)总管道26' 2.9" x 68' 10.7"其他
- 入口总管道13' 1.4" x 26' 2.9"其他
- 餐厅总管道36' 10.7" x 39' 4.4"其他
- 厨房总管道39' 4.4" x 45' 11.1"其他
- 中庭总管道26' 2.9" x 32' 9.7"其他
- 卧室总管道32' 9.7" x 36' 10.7"其他
- 洗手间总管道0' x 0'其他
- 套间总管道0' x 0'其他
- 起居室总管道49' 2.5" x 65' 7.4"其他
- 主卧室总管道42' 7.8" x 55' 9.2"其他
- 家庭娱乐室下层49' 2.5" x 62' 4"其他
- 工作坊下层39' 4.4" x 82' 2.5"其他
- 洗衣房下层29' 6.3" x 39' 4.4"其他
- 步入式壁橱下层16' 4.8" x 39' 4.4"其他
- 套间下层0' x 0'其他
- 水电下层22' 11.5" x 26' 2.9"其他
- 卧室下层45' 11.1" x 49' 2.5"其他
上市代理商
咨询更多信息
咨询更多信息
位置
1070 Iris Ave, Saanich, British Columbia, V8Z 2N7 加拿大
房产周边
Information about the area around this property within a 5-minute walk.
付款计算器
- $
- %$
- %
- 本金和利息 0
- 物业税 0
- 层 / 公寓楼层 0

