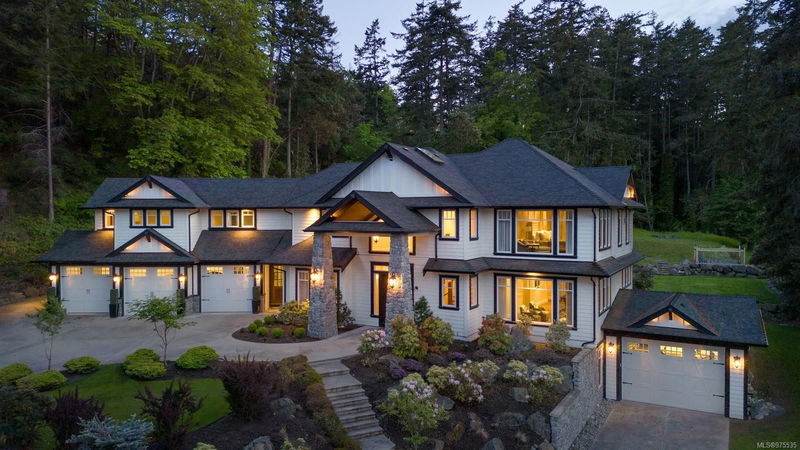重要事实
- MLS® #: 975535
- 物业编号: SIRC2075715
- 物业类型: 住宅, 独立家庭独立住宅
- 生活空间: 6,477 平方呎
- 地面积: 1.03 ac
- 建成年份: 2015
- 卧室: 4+1
- 浴室: 6
- 停车位: 8
- 挂牌出售者:
- The Agency
楼盘简介
Nestled in the serene beauty of 10 Mile Point, this 5-bedroom, six-bath estate on a one-acre private sun-drenched lot showcases exquisite details like soaring ceilings, custom millwork & coffered ceilings. The main level features family/living area, formal dining space, gourmet kitchen with butler's pantry, games room/lounge & office space. Upstairs, find a lavish primary suite with fireplace, 5-piece ensuite & expansive dressing room. Also included are 2 additional bedrooms w/ ensuite & walk-in closet. Connected above the first 3-car garage is a 1-bedroom self-contained suite. The lower level unveils a deluxe home theatre, a 5th bedroom & 4-piece bath, seamlessly connected to a 2nd 3-car garage ideal for accommodating extra vehicles, boats or a workshop. Step outside to the enchanting southwest-facing backyard with glorious ocean views, featuring a vast patio, covered dining area, manicured lawns and a charming firepit that sets the scene for alfresco gatherings and serene moments.
房间
- 类型等级尺寸室内地面
- 入口总管道45' 11.1" x 32' 9.7"其他
- 起居室总管道62' 4" x 59' 6.6"其他
- 厨房总管道59' 6.6" x 49' 2.5"其他
- 餐厅总管道52' 5.9" x 55' 9.2"其他
- 活动室总管道52' 5.9" x 49' 2.5"其他
- 洗手间总管道0' x 0'其他
- 洗手间二楼0' x 0'其他
- 家庭办公室总管道42' 7.8" x 42' 7.8"其他
- 家庭娱乐室总管道55' 9.2" x 55' 9.2"其他
- 卧室二楼39' 4.4" x 32' 9.7"其他
- 主卧室二楼68' 10.7" x 49' 2.5"其他
- 套间二楼0' x 0'其他
- 套间二楼0' x 0'其他
- 卧室二楼39' 4.4" x 39' 4.4"其他
- 卧室二楼39' 4.4" x 39' 4.4"其他
- 其他总管道82' 2.5" x 124' 8"其他
- 其他下层62' 4" x 91' 10.3"其他
- 中庭总管道62' 4" x 68' 10.7"其他
- 中庭总管道26' 2.9" x 45' 11.1"其他
- 卧室下层42' 7.8" x 49' 2.5"其他
- 洗手间下层0' x 0'其他
- 步入式壁橱二楼45' 11.1" x 36' 10.7"其他
- 媒体/娱乐下层59' 6.6" x 45' 11.1"其他
- 套间二楼0' x 0'其他
- 步入式壁橱二楼19' 8.2" x 36' 10.7"其他
- 步入式壁橱二楼19' 8.2" x 29' 6.3"其他
- 其他总管道36' 10.7" x 26' 2.9"其他
- 起居室二楼42' 7.8" x 59' 6.6"其他
- 用餐区总管道36' 10.7" x 55' 9.2"其他
- 储存空间下层62' 4" x 88' 6.9"其他
- 中庭其他91' 10.3" x 101' 8.4"其他
- 洗衣房二楼39' 4.4" x 22' 11.5"其他
- 就餐时段二楼39' 4.4" x 55' 9.2"其他
- 厨房二楼22' 11.5" x 39' 4.4"其他
上市代理商
咨询更多信息
咨询更多信息
位置
4041 Palmetto Pl, Saanich, British Columbia, V8N 1Z3 加拿大
房产周边
Information about the area around this property within a 5-minute walk.
付款计算器
- $
- %$
- %
- 本金和利息 0
- 物业税 0
- 层 / 公寓楼层 0

