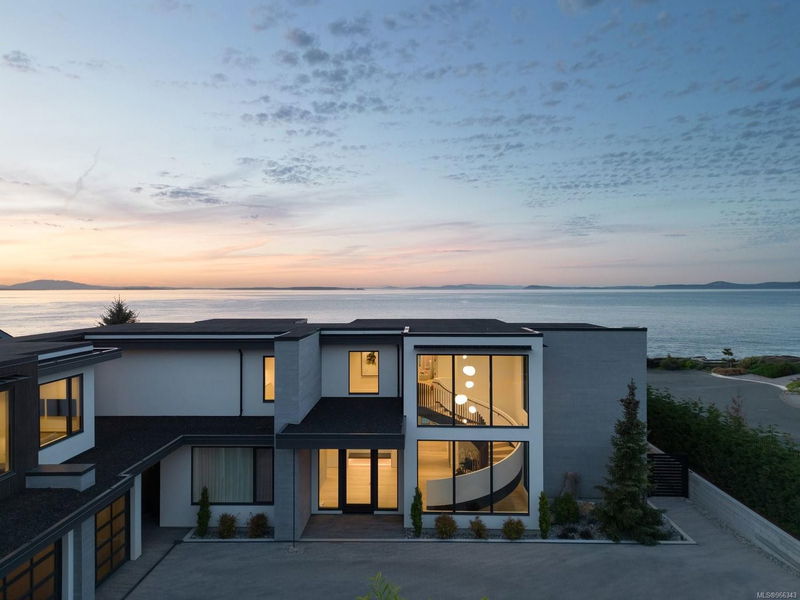重要事实
- MLS® #: 966343
- 物业编号: SIRC2033279
- 物业类型: 住宅, 独立家庭独立住宅
- 生活空间: 7,221 平方呎
- 地面积: 0.55 ac
- 建成年份: 2022
- 卧室: 4
- 浴室: 6
- 停车位: 8
- 挂牌出售者:
- The Agency
楼盘简介
Experience Unparalleled Luxury at Vista del Mare. Over .5 acres of prime waterfront, this architectural masterpiece,by Robert Blaney, brought to life by Terry Johal Developments. Winner of 4 CARE Awards- Best Single Family Detached Home, Custom Millwork, Primary Suite & Innovative Features. Step into grandeur w/10-ft. ceilings &show-stopping steel &white oak floating spiral staircase. Expansive floor-to-ceiling windows on all 3 levels offer uninterrupted views of Haro Strait & San Juan Island. Neutral colour palette &accented targeted lighting by designers Moi, Flos &Bocci. Sky-lit covered patio, adjacent to your complete outdoor kitchen w/ Hestan grill &Fontana Forni pizza oven. Enjoy a dip in the heated pool & a rinse in the outdoor shower. Car enthusiasts will appreciate 3-car garage w/ 2 vehicle elevators. Above, a separate, guest suite w/living area, bed & bath. Custom-designed home theatre, fully equipped gym &bath, enticing bar & game room w/sliding doors provide outdoor access.
房间
- 类型等级尺寸室内地面
- 中庭其他62' 4" x 85' 3.6"其他
- 其他其他68' 10.7" x 95' 1.7"其他
- 厨房其他23' x 12'其他
- 家庭办公室总管道45' 11.1" x 39' 4.4"其他
- 其他总管道32' 9.7" x 29' 6.3"其他
- 餐厅总管道52' 5.9" x 49' 2.5"其他
- 厨房总管道49' 2.5" x 78' 8.8"其他
- 起居室总管道55' 9.2" x 62' 4"其他
- 其他其他111' 6.5" x 65' 7.4"其他
- 前厅总管道52' 5.9" x 26' 2.9"其他
- 家庭娱乐室总管道45' 11.1" x 52' 5.9"其他
- 入口总管道59' 6.6" x 39' 4.4"其他
- 洗手间总管道0' x 0'其他
- 其他二楼36' 10.7" x 32' 9.7"其他
- 其他二楼29' 6.3" x 39' 4.4"其他
- 洗衣房二楼26' 2.9" x 29' 6.3"其他
- 主卧室二楼62' 4" x 52' 5.9"其他
- 步入式壁橱二楼39' 4.4" x 45' 11.1"其他
- 阳台二楼36' 10.7" x 32' 9.7"其他
- 套间二楼0' x 0'其他
- 套间二楼0' x 0'其他
- 卧室二楼39' 4.4" x 45' 11.1"其他
- 步入式壁橱二楼16' 4.8" x 29' 6.3"其他
- 套间二楼0' x 0'其他
- 步入式壁橱二楼16' 4.8" x 22' 11.5"其他
- 起居室其他36' 10.7" x 45' 11.1"其他
- 卧室二楼45' 11.1" x 39' 4.4"其他
- 卧室其他42' 7.8" x 52' 5.9"其他
- 步入式壁橱其他16' 4.8" x 16' 4.8"其他
- 洗手间其他0' x 0'其他
- 媒体/娱乐下层52' 5.9" x 59' 6.6"其他
- 康乐室下层68' 10.7" x 85' 3.6"其他
- 洗手间下层0' x 0'其他
- 水电下层42' 7.8" x 39' 4.4"其他
- 储存空间其他42' 7.8" x 52' 5.9"其他
- 中庭其他62' 4" x 82' 2.5"其他
- 健身房下层68' 10.7" x 49' 2.5"其他
上市代理商
咨询更多信息
咨询更多信息
位置
4040 White Rock St, Saanich, British Columbia, V8N 2K4 加拿大
房产周边
Information about the area around this property within a 5-minute walk.
付款计算器
- $
- %$
- %
- 本金和利息 0
- 物业税 0
- 层 / 公寓楼层 0

