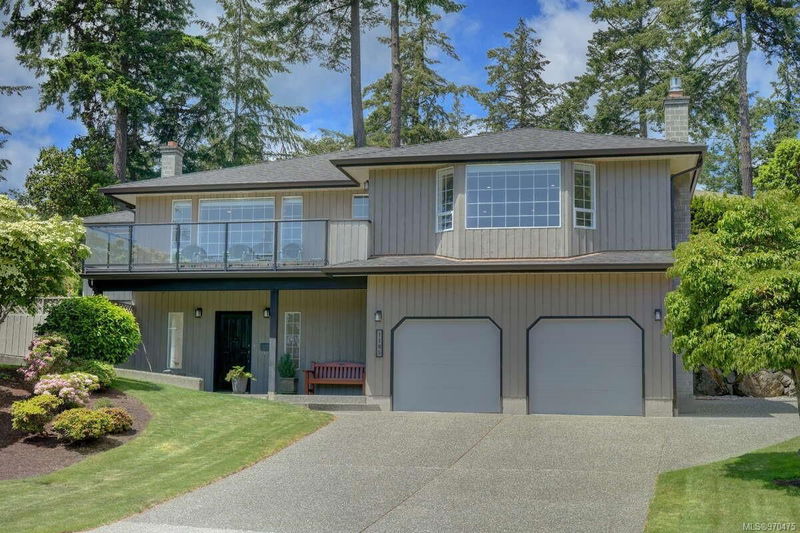重要事实
- MLS® #: 970475
- 物业编号: SIRC2012327
- 物业类型: 住宅, 独立家庭独立住宅
- 生活空间: 2,956 平方呎
- 地面积: 0.25 ac
- 建成年份: 1986
- 卧室: 2+1
- 浴室: 4
- 停车位: 6
- 挂牌出售者:
- Easy List Realty
楼盘简介
For additional information, please click on Brochure button below.
Extensively updated, versatile home with a beautiful Pastoral view in a prime location! Main living level features: Primary & 2nd bed. A bright open flow with spacious kitchen/family room - quartz counters, large island, high end appliances, dining area. Separate dining room or flex room. Separate living room. Lower level provides: Family/guest space with large rec./flex room with adjoining powder room, 3rd bed with its own 3-piece ensuite, large laundry/mud room, plenty of storage. New in recent years: Roof, heat pump (cooling), hot water on demand, gas fireplace, appliances, garage doors, sprinkler system updates. Updated: kitchen, baths, flooring, lighting and more. Electric car charger & green house. Lots of parking. One of the best areas for walking & cycling. Peace & privacy far from busy roads, short drive to all amenities. A truly wonderful neighbourhood!
房间
- 类型等级尺寸室内地面
- 主卧室总管道42' 7.8" x 48' 7.8"其他
- 卧室总管道36' 10.9" x 39' 7.5"其他
- 套间总管道6' 3" x 8'其他
- 卧室下层40' 2.2" x 57' 11.6"其他
- 洗手间总管道7' 9" x 12' 3.9"其他
- 套间下层6' 3" x 7' 9.6"其他
- 洗手间下层5' 3" x 6' 3"其他
- 厨房总管道33' 8.5" x 56' 4.4"其他
- 起居室总管道46' 5.8" x 59' 3.8"其他
- 家庭娱乐室总管道48' 7.8" x 68' 7.6"其他
- 餐厅总管道33' 10.6" x 47' 6.8"其他
- 步入式壁橱总管道15' 10.1" x 34' 5.3"其他
- 康乐室下层42' 11.1" x 62' 10.7"其他
- 入口下层21' 10.5" x 54' 1.6"其他
- 洗衣房下层28' 8.4" x 46' 2.3"其他
- 储存空间下层31' 2" x 28' 8.4"其他
上市代理商
咨询更多信息
咨询更多信息
位置
1105 Donwood Dr, Saanich, British Columbia, V8X 4G3 加拿大
房产周边
Information about the area around this property within a 5-minute walk.
付款计算器
- $
- %$
- %
- 本金和利息 0
- 物业税 0
- 层 / 公寓楼层 0

