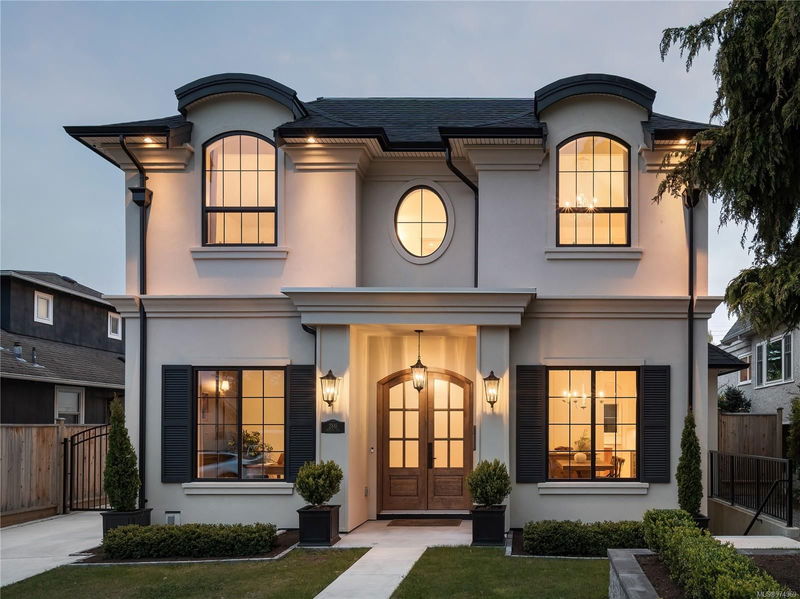重要事实
- MLS® #: 974969
- 物业编号: SIRC2069475
- 物业类型: 住宅, 独立家庭独立住宅
- 生活空间: 3,765 平方呎
- 地面积: 0.14 ac
- 建成年份: 2022
- 卧室: 3+2
- 浴室: 4
- 停车位: 4
- 挂牌出售者:
- The Agency
楼盘简介
Exceptional opportunity to save the GST & purchase this recently built, multi-award winning custom home built by LIDA Homes. Classical design elements harmonize seamlessly w/ modern touches, creating an elegant French-modern ambiance. From the moment you enter this sun-drenched home, the abundance of natural light & attention to detail is evident. Arched silhouettes, engineered HW flooring, custom millwork, architectural lighting & exquisite tile details. The dream kitchen features oak cabinets, quartz countertops & top-of-the-line appliances. Upstairs, 3 beds await, adorned w/ vaulted ceilings & overheight arched windows. The primary suite is a lavish sanctuary w/ WIC & ensuite w/ soaker tub, custom shower & double vanity w/ makeup counter. The lower level offers a media room, gym, flex space, 2 beds & bath. Private outdoor access & well-thought-out rough-ins allow you to convert part of the space to a 1-bed suite. Steps to the Uplands, this home boasts sunny south-westerly exposure.
房间
- 类型等级尺寸室内地面
- 入口总管道11' x 7'其他
- 家庭办公室总管道11' x 11'其他
- 洗手间总管道0' x 0'其他
- 洗衣房总管道19' 8.2" x 36' 10.7"其他
- 起居室总管道15' x 13'其他
- 用餐区总管道17' x 9'其他
- 厨房总管道17' x 12'其他
- 其他总管道7' x 10'其他
- 中庭其他16' x 25'其他
- 餐厅总管道14' x 11'其他
- 主卧室二楼17' x 14'其他
- 步入式壁橱二楼7' x 14'其他
- 套间二楼0' x 0'其他
- 卧室二楼12' x 11'其他
- 洗手间二楼0' x 0'其他
- 卧室二楼12' x 11'其他
- 媒体/娱乐下层16' x 22'其他
- 其他下层10' x 7'其他
- 水电下层5' x 4'其他
- 卧室下层11' x 10'其他
- 储存空间二楼7' x 8'其他
- 健身房下层21' x 10'其他
- 卧室下层9' x 10'其他
- 洗手间下层0' x 0'其他
- 其他其他18' x 11'其他
上市代理商
咨询更多信息
咨询更多信息
位置
2841 Dewdney Ave, Oak Bay, British Columbia, V8R 3M5 加拿大
房产周边
Information about the area around this property within a 5-minute walk.
付款计算器
- $
- %$
- %
- 本金和利息 0
- 物业税 0
- 层 / 公寓楼层 0

