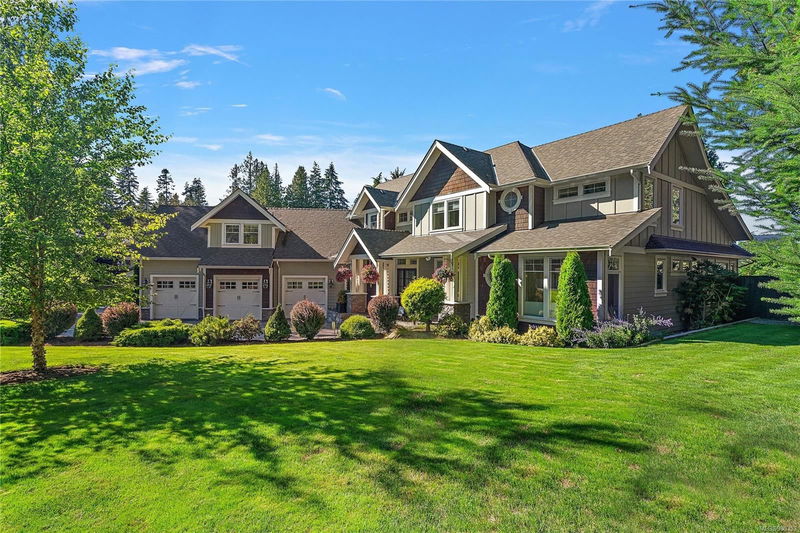重要事实
- MLS® #: 980353
- 物业编号: SIRC2165221
- 物业类型: 住宅, 独立家庭独立住宅
- 生活空间: 4,534 平方呎
- 地面积: 0.39 ac
- 建成年份: 2017
- 卧室: 5
- 浴室: 5
- 停车位: 8
- 挂牌出售者:
- Coldwell Banker Oceanside Real Estate
楼盘简介
Welcome to your secluded oasis—a custom-built, 4,350 sq ft home on a private, tree-lined 0.75-acre lot with manicured gardens and forest views. This two-level, four-bedroom, four-bathroom home combines comfort with luxury. The main floor offers 10-foot ceilings, 8-foot doors, a primary suite with spa-like ensuite, and a conveniently located laundry room and large den/office. Above the three-bay garage, a separate 700 sq ft suite provides flexibility for guests or extended family. The open-concept living and dining area features vaulted ceilings, bright skylights, rustic beams, and a chef’s kitchen with white quartz countertops, shaker cabinets, a six-burner gas range, and subway tile backsplash plus the bonus of a Butler's pantry. The sunny backyard, complete with a swimming pool, is ideal for family fun and entertaining. Located near schools, recreation, shopping, ferries, and the airport, this property offers both convenience and a peaceful setting in nature.
房间
- 类型等级尺寸室内地面
- 餐厅总管道12' x 21'其他
- 起居室总管道16' x 21'其他
- 厨房总管道14' x 23'其他
- 入口总管道8' x 15'其他
- 储存空间总管道8' x 14'其他
- 中庭总管道38' x 51'其他
- 其他总管道25' x 37'其他
- 套间总管道0' x 0'其他
- 主卧室总管道16' x 17'其他
- 洗手间总管道0' x 0'其他
- 步入式壁橱总管道13' x 13'其他
- 家庭办公室总管道11' x 12'其他
- 其他总管道5' x 10'其他
- 其他总管道5' x 15'其他
- 套间二楼0' x 0'其他
- 卧室二楼13' x 11'其他
- 储存空间二楼4' x 9'其他
- 储存空间二楼4' x 8'其他
- 卧室二楼11' x 13'其他
- 步入式壁橱二楼3' x 8'其他
- 卧室二楼14' x 15'其他
- 套间二楼0' x 0'其他
- 步入式壁橱二楼4' x 7'其他
- 娱乐室二楼12' x 16'其他
- 洗手间二楼0' x 0'其他
- 洗衣房二楼9' x 12'其他
- 起居室二楼11' x 12'其他
- 步入式壁橱二楼4' x 11'其他
- 卧室二楼11' x 11'其他
- 厨房二楼10' x 11'其他
- 阳台二楼6' x 12'其他
上市代理商
咨询更多信息
咨询更多信息
位置
1958 Llewellyn Pl, North Saanich, British Columbia, V8L 1G5 加拿大
房产周边
Information about the area around this property within a 5-minute walk.
付款计算器
- $
- %$
- %
- 本金和利息 0
- 物业税 0
- 层 / 公寓楼层 0

