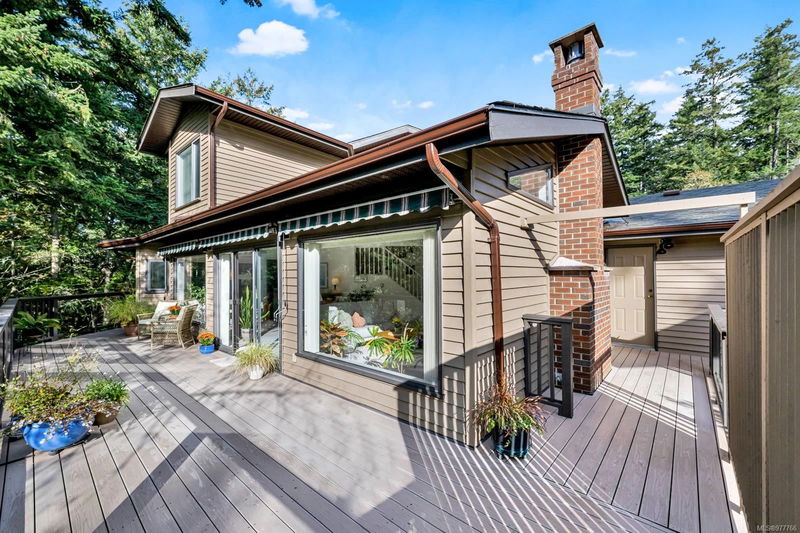重要事实
- MLS® #: 977766
- 物业编号: SIRC2117142
- 物业类型: 住宅, 公寓
- 生活空间: 2,174 平方呎
- 地面积: 0.08 ac
- 建成年份: 1990
- 卧室: 3
- 浴室: 3
- 停车位: 2
- 挂牌出售者:
- RE/MAX Camosun
楼盘简介
Experience the best of West Coast living in this beautiful townhome located in the desirable Eagle Ridge Estates! This bright & spacious home offers an open floor plan with stunning woodland views! The living & dining areas feature vaulted ceilings a cozy gas fireplace and patio doors that open to a large deck. The walk-through kitchen flows into a versatile family/sunroom, providing the ideal space for casual living. The main-floor primary bedroom comes with mirrored closet doors and a private 3-piece ensuite. An adjoining office space makes it convenient to work from home. The tiled entrance and powder room on the main floor add a touch of elegance to the space. Upstairs, you'll find two additional bedrooms and a 4-piece bathroom, offering privacy and comfort for family or guests. Plus, the unfinished basement provides ample storage! This townhome embodies West Coast charm and offers endless possibilities!
房间
- 类型等级尺寸室内地面
- 入口总管道6' 6.9" x 12' 3.9"其他
- 餐厅总管道8' 9.6" x 9' 3"其他
- 起居室总管道17' 6.9" x 19' 11"其他
- 厨房总管道10' x 16' 9"其他
- 其他总管道2' 11" x 11' 9.9"其他
- 主卧室总管道12' 6.9" x 15' 3.9"其他
- 家庭办公室总管道7' 9" x 10' 3.9"其他
- 套间总管道0' x 0'其他
- 洗手间总管道0' x 0'其他
- 其他二楼3' 6" x 6' 9.6"其他
- 洗手间二楼0' x 0'其他
- 卧室二楼8' 11" x 12' 9.9"其他
- 就餐时段二楼7' 5" x 7' 11"其他
- 卧室二楼13' 2" x 8' 9.9"其他
- 工作坊下层8' 5" x 29' 2"其他
- 水电下层15' 9" x 27' 9.6"其他
- 中庭下层8' x 33' 5"其他
- 门廊(封闭)总管道13' 9.9" x 7' 9"其他
- 其他总管道22' 11" x 21' 9.6"其他
- 其他总管道18' 9.6" x 5' 6"其他
- 其他总管道8' 11" x 40' 2"其他
- 其他总管道3' 6.9" x 18' 11"其他
- 其他总管道8' 6.9" x 12' 3"其他
上市代理商
咨询更多信息
咨询更多信息
位置
1255 Wain Rd #65, North Saanich, British Columbia, V8L 4R4 加拿大
房产周边
Information about the area around this property within a 5-minute walk.
付款计算器
- $
- %$
- %
- 本金和利息 0
- 物业税 0
- 层 / 公寓楼层 0

