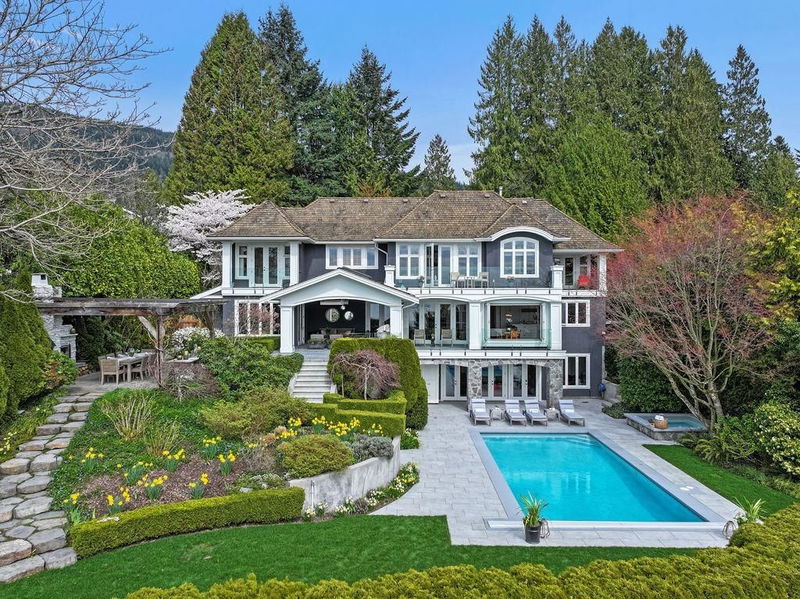重要事实
- MLS® #: R2988850
- 物业编号: SIRC2362961
- 物业类型: 住宅, 独立家庭独立住宅
- 生活空间: 8,518 平方呎
- 地面积: 21,165.84 平方呎
- 建成年份: 2004
- 卧室: 6
- 浴室: 6+2
- 停车位: 5
- 挂牌出售者:
- Royal LePage Sussex
楼盘简介
Captivating 8,500 sq. ft. Linda Burger-designed Craftsman estate on a private almost 0.5-acre lot in prestigious Altamont. South-facing with panoramic ocean views from nearly every room, this architectural masterpiece blends timeless elegance with modern comfort. Inside, enjoy an open-concept layout with seamless indoor-outdoor flow. Outside, relax in the sun-drenched pool, soak in the hot tub, or entertain by the wood-burning fireplace and pizza oven. Expansive terraces and patios elevate outdoor living. Located minutes from Dundarave Village and beaches, and in the coveted West Bay School catchment, one of West Vancouver’s best schools. This is luxury coastal living at its finest. Private showings by appointment only.
房间
- 类型等级尺寸室内地面
- 门厅总管道9' 6" x 11' 8"其他
- 餐厅总管道15' 8" x 18' 3"其他
- 起居室总管道15' 5" x 14' 8"其他
- 餐具室总管道5' 3.9" x 6' 6.9"其他
- 厨房总管道14' 9.9" x 17' 8"其他
- 大房间总管道22' 8" x 21' 9"其他
- 用餐区总管道12' 2" x 11' 9.9"其他
- 家庭办公室总管道14' 9.9" x 21' 6"其他
- 洗衣房总管道8' 2" x 11' 6"其他
- 餐具室总管道5' 3.9" x 6' 6.9"其他
- 前厅总管道11' 11" x 9' 8"其他
- 主卧室楼上16' 9" x 18' 8"其他
- 步入式壁橱楼上18' 3" x 5' 9.9"其他
- 卧室楼上11' 6.9" x 14' 9.6"其他
- 卧室楼上12' 3.9" x 16' 8"其他
- 卧室楼上15' 6.9" x 11' 6"其他
- 卧室楼上27' 6" x 19'其他
- 其他楼上6' 9.6" x 10' 5"其他
- 书房楼上13' 3" x 8' 9.6"其他
- 康乐室楼下25' x 21' 9.9"其他
- 灵活房楼下8' 9.6" x 14' 3.9"其他
- 媒体/娱乐楼下26' 8" x 14' 9.6"其他
- 卧室楼下13' 9" x 14' 2"其他
- 桑拿楼下7' 5" x 4' 11"其他
- 灵活房楼下13' 9" x 14' 2"其他
- 健身房楼下11' 9.6" x 17' 9"其他
- 水电楼下7' 5" x 10' 9"其他
- 酒窖楼下11' 6.9" x 5' 3"其他
- 酒吧间楼下12' 6.9" x 4' 8"其他
上市代理商
咨询更多信息
咨询更多信息
位置
2964 Mathers Crescent, West Vancouver, British Columbia, V7V 2L3 加拿大
房产周边
Information about the area around this property within a 5-minute walk.
付款计算器
- $
- %$
- %
- 本金和利息 $58,050 /mo
- 物业税 n/a
- 层 / 公寓楼层 n/a

