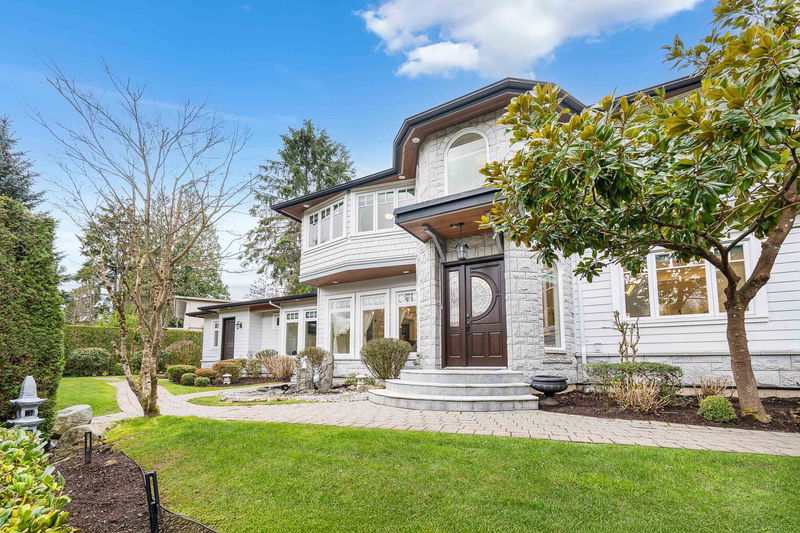重要事实
- MLS® #: R2980221
- 物业编号: SIRC2330488
- 物业类型: 住宅, 独立家庭独立住宅
- 生活空间: 5,007 平方呎
- 地面积: 16,598 平方呎
- 建成年份: 2008
- 卧室: 6
- 浴室: 4+2
- 停车位: 4
- 挂牌出售者:
- RE/MAX Masters Realty
楼盘简介
LUXURY HOME, totally renovated, over 5000 sqft, open-concept layout, offering bright,spacious living areas and total privacy. Adorned with Italian Calacatta stonework,it features 2 bdrms in-law suite on main flr & 4 ensuited upstairs, elevated living. The gourmet kitchen boasts Wolf, Miele, and Gaggenau appliances, complemented by a butler's kitchen. MB includes a solarium, walk-in closet, and spa-like ensuite. Additional features include 10' ceilings, 4 fireplaces, A/C units, radiant heating, and a custom LED lighting system. The lot perfect for entertainment, features a backyard waterfall, gazebo with mountain views, and a large deck for entertaining. This gated estate is located near Ridgeview Elementary, West Van Secondary, Collingwood/Mulgrave Schools and Park Royal. Easy access.
房间
- 类型等级尺寸室内地面
- 门厅总管道10' 11" x 7' 3"其他
- 厨房总管道15' 6" x 13' 9"其他
- 家庭娱乐室总管道19' 6.9" x 13' 11"其他
- 炒锅厨房总管道8' 5" x 8' 3"其他
- 前厅总管道8' 3.9" x 7' 11"其他
- 洗衣房总管道8' 3.9" x 7' 6.9"其他
- 起居室总管道17' 8" x 14' 6.9"其他
- 餐厅总管道16' 8" x 12' 3"其他
- 卧室总管道11' 3" x 10' 8"其他
- 卧室总管道11' 5" x 10' 8"其他
- 媒体/娱乐总管道13' x 9' 2"其他
- 康乐室总管道25' 9.6" x 12' 3.9"其他
- 主卧室楼上27' 9.6" x 12' 6"其他
- 日光浴室/日光浴室楼上11' 5" x 10' 8"其他
- 步入式壁橱楼上24' 6" x 10' 2"其他
- 书房楼上14' 11" x 10' 11"其他
- 卧室楼上13' 8" x 12' 11"其他
- 卧室楼上14' 6.9" x 14' 3"其他
- 卧室楼上14' 9" x 14' 8"其他
- 步入式壁橱楼上5' x 4' 11"其他
上市代理商
咨询更多信息
咨询更多信息
位置
760 Burley Drive, West Vancouver, British Columbia, V7T 1Z6 加拿大
房产周边
Information about the area around this property within a 5-minute walk.
付款计算器
- $
- %$
- %
- 本金和利息 0
- 物业税 0
- 层 / 公寓楼层 0

