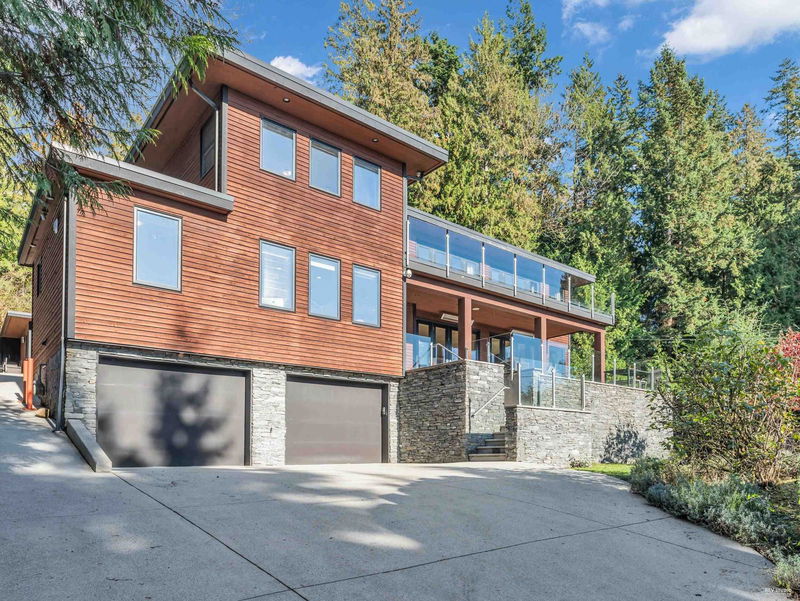重要事实
- MLS® #: R2939318
- 物业编号: SIRC2147494
- 物业类型: 住宅, 独立家庭独立住宅
- 生活空间: 4,143 平方呎
- 地面积: 0.37 ac
- 建成年份: 2008
- 卧室: 4
- 浴室: 4+1
- 停车位: 4
- 挂牌出售者:
- RE/MAX Crest Realty
楼盘简介
Fully rebuilt in 2008, this remarkable home sits on a generous lot exceeding 16,000 sqft & offers over 4000 sqft of living space, along with an attached 2-car garage. The layout is spacious and open, allowing plenty of natural light and showcasing incredible views. Crafted to an exceptional standard, each floor features expansive, sun-soaked decks perfect for gatherings. The main floor includes Living room, Kitchen, Dinning room and 1 bedroom, while the upper floor houses a family room and 3 more bedrooms. Total 4 en-suite bdrms. The master suite opens to a private backyard, creating a serene retreat. Additional spaces include a large office, a wok kitchen, and a detached GYM cottage. Located close to Caulfeild Elementary, Rockridge Secondary, & Caulfeild Village Shopping Centre.
房间
- 类型等级尺寸室内地面
- 家庭娱乐室楼上12' 5" x 21' 3.9"其他
- 主卧室楼上17' 6.9" x 17' 9"其他
- 步入式壁橱楼上10' 5" x 6'其他
- 卧室楼上19' 9.6" x 15'其他
- 卧室楼上13' 3.9" x 15'其他
- 阁楼楼上11' 9" x 12' 9.6"其他
- 健身房楼下12' 5" x 14' 6.9"其他
- 起居室总管道17' 9.6" x 17' 5"其他
- 餐厅总管道17' 9.6" x 14' 11"其他
- 厨房总管道16' 9.6" x 18' 3.9"其他
- 炒锅厨房总管道9' 9.6" x 8' 3"其他
- 餐具室总管道13' 3.9" x 3' 6"其他
- 家庭办公室总管道9' 8" x 15' 9.6"其他
- 卧室总管道11' 9.6" x 15'其他
- 洗衣房总管道8' 5" x 8' 3"其他
- 前厅总管道11' 3.9" x 11' 9.6"其他
上市代理商
咨询更多信息
咨询更多信息
位置
4742 Caulfeild Drive, West Vancouver, British Columbia, V7W 1G5 加拿大
房产周边
Information about the area around this property within a 5-minute walk.
付款计算器
- $
- %$
- %
- 本金和利息 0
- 物业税 0
- 层 / 公寓楼层 0

