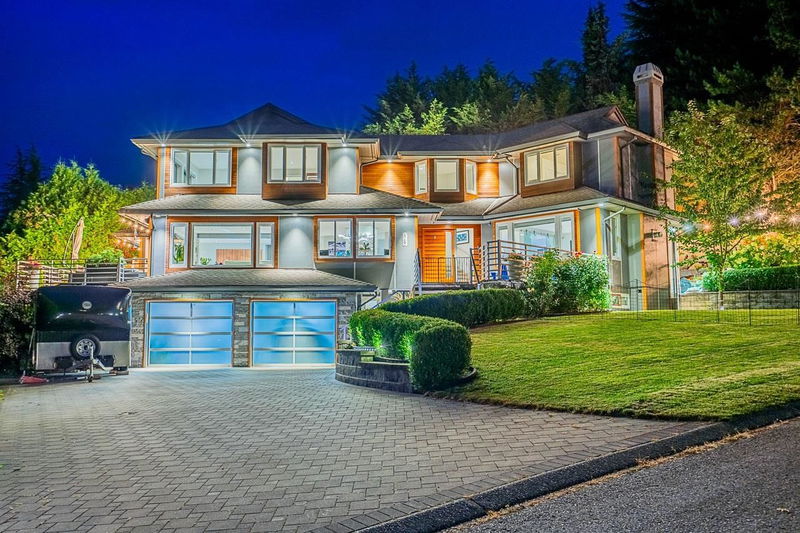重要事实
- MLS® #: R2913033
- 物业编号: SIRC2016782
- 物业类型: 住宅, 独立家庭独立住宅
- 生活空间: 4,209 平方呎
- 地面积: 0.30 ac
- 建成年份: 1988
- 卧室: 6
- 浴室: 3+1
- 停车位: 8
- 挂牌出售者:
- VIRANI REAL ESTATE ADVISORS
楼盘简介
Enjoy stunning ocean views from this beautifully updated 3-level, 4,200 SQFT home in a desirable family neighborhood. Recently & extensively renovation on all levels, redesigned outdoor areas, & modern glass railings. Inside, enjoy a newer kitchen, luxurious bathrooms, LED lighting, a floating staircase, & a reconfigured master suite with heated floors & AC. More updates include fireplaces, Engineered Hardwood floors, & a fully refinished basement. The spacious main level extends to a large entertainment patio, while the 5 bedrooms & versatile office space offer ample room for comfort & creativity. The property also offers direct access to a 2-car garage, a level driveway with ample parking, & mature landscaping. Easy access to Caulfeild Shopping Centre, Rockridge High School, & Highway 1.
房间
- 类型等级尺寸室内地面
- 中庭总管道17' x 10'其他
- 主卧室楼上14' 9.6" x 21' 11"其他
- 步入式壁橱楼上10' 5" x 7' 2"其他
- 卧室楼上15' 9.6" x 12' 9.6"其他
- 卧室楼上12' 8" x 13' 5"其他
- 中庭楼下10' 5" x 13' 3.9"其他
- 中庭楼下13' 3.9" x 13' 3.9"其他
- 储存空间楼下16' 8" x 6' 8"其他
- 卧室楼下9' 11" x 20' 8"其他
- 水电楼下6' 9" x 17' 3"其他
- 厨房总管道12' 6" x 23' 11"其他
- 门厅楼下10' 2" x 20'其他
- 卧室楼下16' x 11' 5"其他
- 卧室楼下14' 9" x 17' 2"其他
- 起居室总管道16' 5" x 15'其他
- 餐厅总管道12' 11" x 13' 8"其他
- 门厅总管道11' 9.6" x 9' 2"其他
- 洗衣房总管道6' 11" x 9' 9"其他
- 其他总管道5' 9.9" x 9' 3.9"其他
- 家庭办公室总管道15' 9.9" x 13' 6"其他
- 家庭娱乐室总管道15' 9.6" x 18' 9.6"其他
- 中庭总管道26' 3.9" x 14' 6"其他
上市代理商
咨询更多信息
咨询更多信息
位置
4795 Westwood Drive, West Vancouver, British Columbia, V7S 3B5 加拿大
房产周边
Information about the area around this property within a 5-minute walk.
付款计算器
- $
- %$
- %
- 本金和利息 0
- 物业税 0
- 层 / 公寓楼层 0

