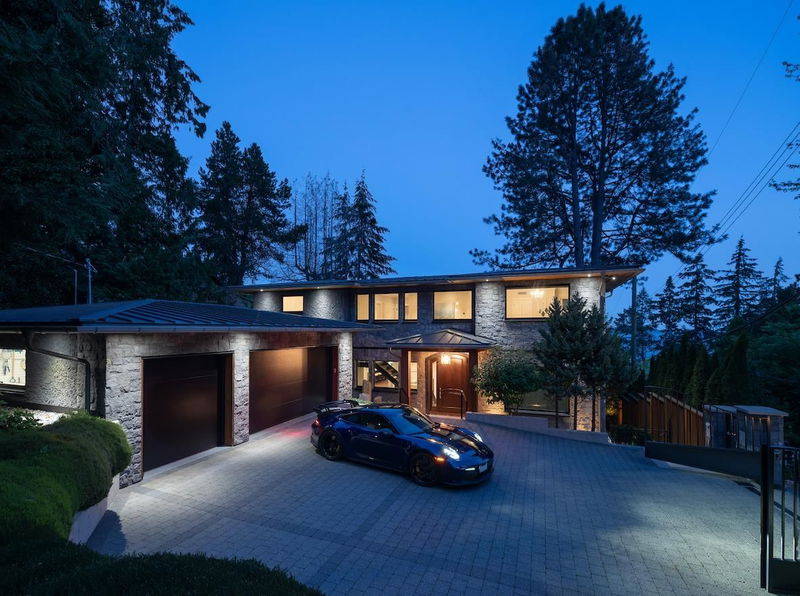重要事实
- MLS® #: R2908461
- 物业编号: SIRC1994693
- 物业类型: 住宅, 独立家庭独立住宅
- 生活空间: 6,460 平方呎
- 地面积: 0.41 ac
- 建成年份: 2013
- 卧室: 4+2
- 浴室: 4+1
- 停车位: 9
- 挂牌出售者:
- RE/MAX Masters Realty
楼盘简介
Brilliantly designed Semi-Waterfront view home, incredible attention to detail. Featuring 6,460 sq.ft. on three levels with picturesque views of Point Grey and the harbor. Upstairs are 4 bedrooms, 2 covered decks, and a stunning Georgie Award Winning primary bathroom. Main level features chefs kitchen with pantry, spacious dining room, living room and great rooms, home office, and outdoor patio for seamless indoor/outdoor living. Downstairs is a movie theater, state of the art climate-controlled wine room, home gym, and bedroom with ensuite. Gorgeous landscape. Triple pane glass throughout, radiant hot water heating, metal roof and true A/C. 3 car heated garage plus abundant driveway parking. Steps to Beaches, Isetta Cafe, minutes to shopping at Caulfield Village Mall.
房间
- 类型等级尺寸室内地面
- 卧室楼上14' 6.9" x 14' 3"其他
- 步入式壁橱楼上4' 8" x 9' 3.9"其他
- 卧室楼上14' 11" x 13' 11"其他
- 步入式壁橱楼上16' 3.9" x 5' 11"其他
- 主卧室楼上22' 9" x 14' 11"其他
- 步入式壁橱楼上9' 5" x 14' 2"其他
- 媒体/娱乐地下室19' 5" x 16'其他
- 酒窖地下室9' 11" x 11' 3"其他
- 康乐室地下室29' 5" x 16' 3.9"其他
- 卧室地下室16' 5" x 13' 9"其他
- 门厅总管道15' 6.9" x 8' 3.9"其他
- 卧室地下室15' x 19' 6"其他
- 水电地下室10' 2" x 7' 11"其他
- 其他地下室8' 11" x 8' 6.9"其他
- 起居室总管道17' 3.9" x 19' 11"其他
- 厨房总管道17' 11" x 17'其他
- 餐厅总管道14' 5" x 15' 9.6"其他
- 家庭娱乐室总管道20' 3.9" x 17'其他
- 家庭办公室总管道16' 11" x 13' 6.9"其他
- 洗衣房总管道11' x 16' 5"其他
- 餐具室总管道4' 6.9" x 6' 2"其他
- 卧室楼上14' 6" x 13' 9.6"其他
上市代理商
咨询更多信息
咨询更多信息
位置
4428 Piccadilly North, West Vancouver, British Columbia, V7W 1C7 加拿大
房产周边
Information about the area around this property within a 5-minute walk.
付款计算器
- $
- %$
- %
- 本金和利息 0
- 物业税 0
- 层 / 公寓楼层 0

