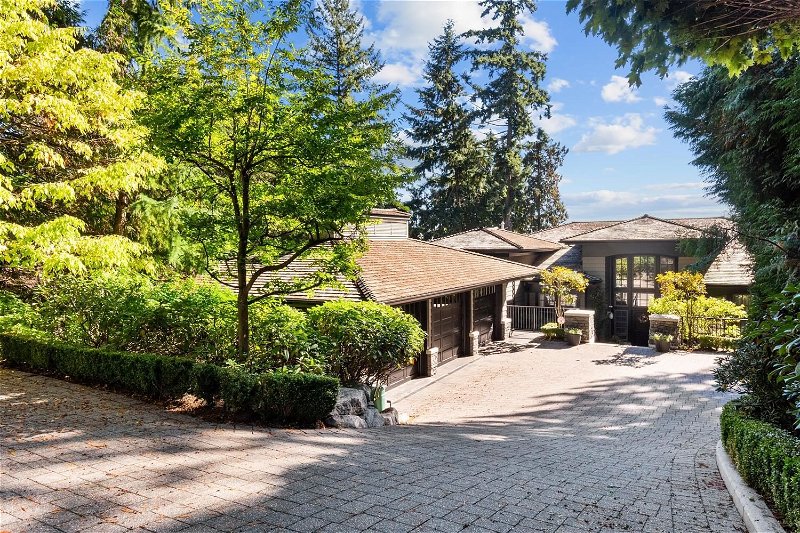重要事实
- MLS® #: R2843280
- 物业编号: SIRC1839293
- 物业类型: 住宅, 独立家庭独立住宅
- 生活空间: 5,927 平方呎
- 地面积: 0.48 ac
- 建成年份: 2007
- 卧室: 4
- 浴室: 5+1
- 停车位: 4
- 挂牌出售者:
- Sutton Group-West Coast Realty
楼盘简介
Absolutely graceful 6000sf custom built home by Steven Bradner. Sitting on a private & massive half acre south side lot nestled on a quiet meandering “lane” in Lower Caulfeild w/ lovely water views. Beautifully designed by Gordon Hlynsky w/ a spacious 2500sf main flr, gorgeous kitchen/family rm opens onto an 800sf deck overlooking the inviting pool & hot tub. Four large bdrms upstairs each w/ ensuite & French doors that open onto private decks. The lower flr is a kid’s paradise & is walk out from the rec rm to the stunning pool deck. Superbly finished in every aspect you will not be disappointed right down to the triple car garage. An irreplaceable setting & home only mins from "Someplace Special" shopping centre & Caulfield Elem, short drive to Rockridge Sec & Mulgrave private school.
房间
- 类型等级尺寸室内地面
- 餐具室总管道7' 8" x 7' 9.9"其他
- 主卧室楼上15' 9" x 17' 5"其他
- 卧室楼上11' 6" x 15'其他
- 卧室楼上11' 6" x 15'其他
- 卧室楼上12' 9.9" x 13' 11"其他
- 步入式壁橱楼上8' 9.9" x 17' 9.6"其他
- 储存空间楼上4' 5" x 14' 3.9"其他
- 储存空间楼上4' 5" x 9' 2"其他
- 康乐室地下室18' 5" x 35' 3"其他
- 家庭办公室地下室8' 5" x 11' 11"其他
- 起居室总管道17' 9.9" x 20' 9"其他
- 酒窖地下室4' 9.9" x 9' 6"其他
- 活动室地下室10' 11" x 11' 11"其他
- 水电地下室11' 8" x 11' 8"其他
- 储存空间地下室4' 9" x 13' 3"其他
- 餐厅总管道14' 5" x 19' 3.9"其他
- 厨房总管道14' 9" x 19' 5"其他
- 家庭娱乐室总管道15' 9.6" x 22' 5"其他
- 书房总管道11' 5" x 11' 11"其他
- 前厅总管道7' 6.9" x 12' 9.9"其他
- 洗衣房总管道6' 2" x 13' 6.9"其他
- 门厅总管道10' 6" x 13' 9"其他
- 膳务室总管道6' x 7' 9.9"其他
上市代理商
咨询更多信息
咨询更多信息
位置
4668 Clovelly Walk, West Vancouver, British Columbia, V7W 1H5 加拿大
房产周边
Information about the area around this property within a 5-minute walk.
付款计算器
- $
- %$
- %
- 本金和利息 0
- 物业税 0
- 层 / 公寓楼层 0

