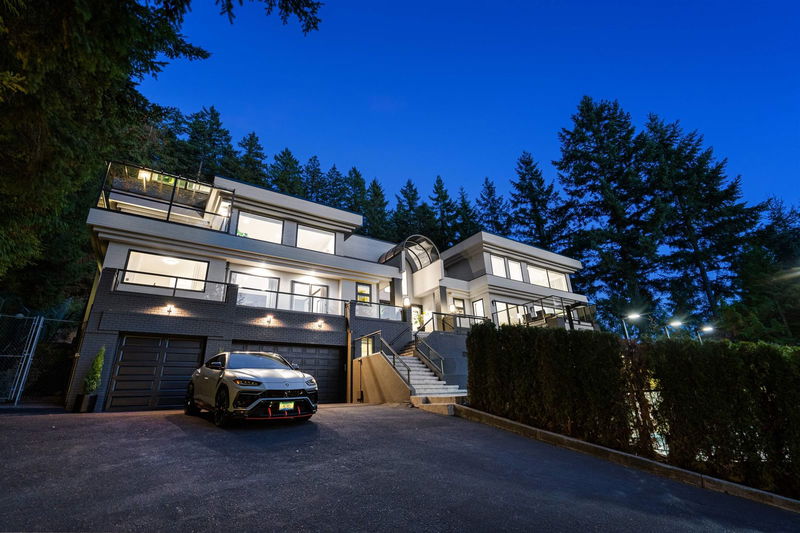重要事实
- MLS® #: R2880271
- 物业编号: SIRC1838172
- 物业类型: 住宅, 独立家庭独立住宅
- 生活空间: 8,502 平方呎
- 地面积: 0.71 ac
- 建成年份: 1990
- 卧室: 6
- 浴室: 6+1
- 停车位: 3
- 挂牌出售者:
- eXp Realty
楼盘简介
Discover unparalleled luxury in this stunning 8500 sqft mansion, designed by the esteemed Vancouver builder, Steve Bradner. Set on a nearly 31,000 sqft property, this home offers breathtaking ocean and mountain views, ensuring privacy and exclusivity. Featuring six bedrooms and seven bathrooms, each space within the mansion is crafted with elegance and sophistication. The sprawling interiors include a state-of-the-art kitchen, formal dining area, and a grand living room with towering ceilings and large windows that capture the natural beauty surrounding the estate. Entertainment is effortless with an indoor pool and hot tub, complemented by beautifully landscaped gardens and serene outdoor. This isn’t just a home—it’s a lifestyle choice for those seeking the ultimate in luxury and privacy.
房间
- 类型等级尺寸室内地面
- 洗衣房总管道8' 9.6" x 11' 9.6"其他
- 储存空间总管道6' 9.6" x 7' 11"其他
- 主卧室楼上19' x 29' 5"其他
- 步入式壁橱楼上15' 2" x 12' 9"其他
- 卧室楼上18' 9.9" x 18' 2"其他
- 卧室楼上14' 3.9" x 14' 5"其他
- 卧室楼上14' 3.9" x 18' 3"其他
- 卧室楼下10' 8" x 14' 2"其他
- 其他楼下26' 5" x 35' 9"其他
- 酒吧间楼下7' x 7' 8"其他
- 门厅总管道8' 2" x 21' 3.9"其他
- 桑拿楼下4' 6" x 5' 9"其他
- 起居室总管道19' 2" x 29' 3.9"其他
- 餐厅总管道17' 6" x 20' 9.9"其他
- 用餐区总管道10' 9.9" x 14' 6"其他
- 厨房总管道11' 3.9" x 16' 9.6"其他
- 灵活房总管道27' 5" x 17' 2"其他
- 家庭娱乐室总管道21' 2" x 28' 8"其他
- 家庭办公室总管道18' 8" x 18' 2"其他
- 卧室总管道19' 8" x 12' 2"其他
上市代理商
咨询更多信息
咨询更多信息
位置
4556 Woodgreen Drive, West Vancouver, British Columbia, V7S 2V2 加拿大
房产周边
Information about the area around this property within a 5-minute walk.
付款计算器
- $
- %$
- %
- 本金和利息 0
- 物业税 0
- 层 / 公寓楼层 0

