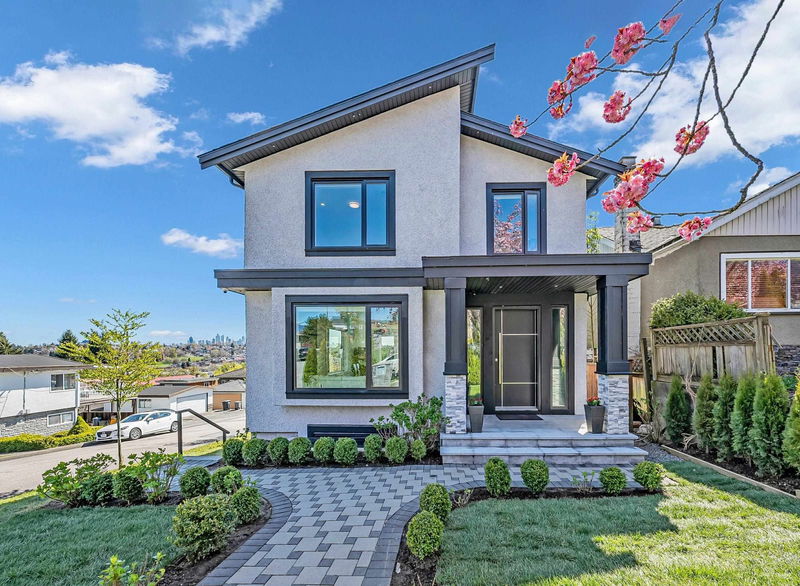重要事实
- MLS® #: R2992228
- 物业编号: SIRC2380879
- 物业类型: 住宅, 独立家庭独立住宅
- 生活空间: 3,736 平方呎
- 地面积: 4,026 平方呎
- 建成年份: 2019
- 卧室: 5+3
- 浴室: 6+1
- 停车位: 1
- 挂牌出售者:
- Team 3000 Realty Ltd.
楼盘简介
This amazing home in sought-after Renfrew sits on an elevated corner lot, showcasing breathtaking mountain and city views with separate access to each rental suites. Featuring 8 bedrooms+office and 7 bathrooms across a well-designed main house, two basement suites, and a laneway home. The main floor has 9 ft ceilings, an open living, a balcony with views, and a main + wok kitchen. Upstairs includes 3 spacious bedrooms incl a master bedroom with ensuite and balcony and an office. The basement has a legal 2-bed suite and a 1-bed in-law suite. A spacious 800+ sqft 2-bed laneway is an extra mortgage helper. Radiant heat, A/C, quality finishings, & a functional layout complete this exceptional home. Steps to parks, shops, schools, and SkyTrain. OpenHouse Sat May 17, 2:30-4:00pm
房间
- 类型等级尺寸室内地面
- 起居室总管道14' 9.6" x 15' 3"其他
- 餐厅总管道16' x 11' 2"其他
- 家庭娱乐室总管道16' x 13' 3.9"其他
- 厨房总管道8' 11" x 13' 3.9"其他
- 厨房总管道8' 6" x 5' 3"其他
- 主卧室楼上15' 6" x 12' 3.9"其他
- 卧室楼上8' 11" x 12' 6"其他
- 卧室楼上11' 6.9" x 10' 9.6"其他
- 家庭办公室楼上12' 9.9" x 4' 5"其他
- 步入式壁橱楼上3' 6.9" x 4' 9.9"其他
- 厨房地下室12' 6" x 11' 9"其他
- 卧室地下室8' 9" x 10' 2"其他
- 卧室地下室10' 9" x 7' 9"其他
- 厨房地下室10' 6.9" x 9' 2"其他
- 厨房地下室8' 5" x 12' 3"其他
- 起居室楼下12' 9.6" x 12' 2"其他
- 卧室楼下7' 11" x 14' 3.9"其他
- 卧室楼下8' 11" x 12' 6.9"其他
- 卧室地下室12' 6" x 8' 3.9"其他
上市代理商
咨询更多信息
咨询更多信息
位置
2996 7th Avenue E, Vancouver, British Columbia, V5M 1V3 加拿大
房产周边
Information about the area around this property within a 5-minute walk.
付款计算器
- $
- %$
- %
- 本金和利息 $14,053 /mo
- 物业税 n/a
- 层 / 公寓楼层 n/a

