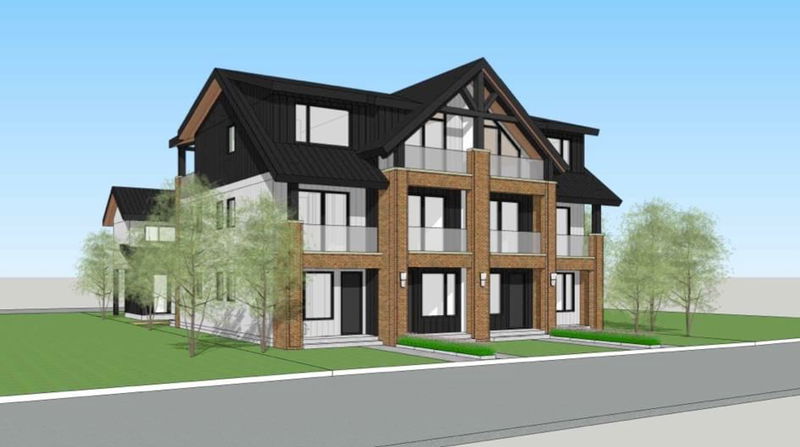重要事实
- MLS® #: R2963436
- 物业编号: SIRC2267402
- 物业类型: 住宅, 独立家庭独立住宅
- 生活空间: 5,728 平方呎
- 地面积: 7,490.80 平方呎
- 建成年份: 1959
- 卧室: 6+4
- 浴室: 7+1
- 挂牌出售者:
- Sutton Group-West Coast Realty
楼盘简介
Prime developmental property in prestigious South Granville: flat 61' x 122.8' lot (7,490 sq ft) with 6 unit New York/Bostonian Style Multiplex. DP ready. The existing house has over 5,700 sq ft functional floor plan with a total of 10 bedrooms and 6 bathrooms(5 bdrms upstairs, Master bdrm on the main, and newer 3 bdrm suite in basement), lots of windows and skylights to bring in natural light. 2 car detached garage and beautiful manicured landscaping. Tenanted for $6500/month.Steps to Montgomery Park and Osler Elementary School. Close to Vancouver College, Eric Hamber Secondary School, transit and Oakridge Mall. Great for moving in, hold or development.
房间
- 类型等级尺寸室内地面
- 起居室总管道24' 9.9" x 14' 9.9"其他
- 餐厅总管道15' 2" x 14' 11"其他
- 厨房总管道22' 11" x 11' 3"其他
- 用餐区总管道10' 3" x 8'其他
- 家庭娱乐室总管道14' 2" x 14' 9.6"其他
- 家庭办公室总管道16' 11" x 14'其他
- 主卧室总管道17' 2" x 13' 9.9"其他
- 门厅总管道16' x 7'其他
- 卧室楼上12' 5" x 9' 9"其他
- 卧室楼上15' 11" x 9' 11"其他
- 卧室楼上18' 9.6" x 16' 11"其他
- 卧室楼上14' 9.9" x 9' 9"其他
- 卧室楼上14' 9.9" x 9' 9"其他
- 书房楼上10' 9.6" x 9' 3"其他
- 卧室地下室14' 6" x 12' 3.9"其他
- 卧室地下室15' 3" x 14' 9.6"其他
- 卧室地下室14' 6.9" x 14' 9.6"其他
- 卧室地下室14' 6" x 10' 9"其他
- 厨房地下室9' 3.9" x 8' 6"其他
上市代理商
咨询更多信息
咨询更多信息
位置
1107 46th Avenue W, Vancouver, British Columbia, V6M 2J9 加拿大
房产周边
Information about the area around this property within a 5-minute walk.
付款计算器
- $
- %$
- %
- 本金和利息 $20,450 /mo
- 物业税 n/a
- 层 / 公寓楼层 n/a

