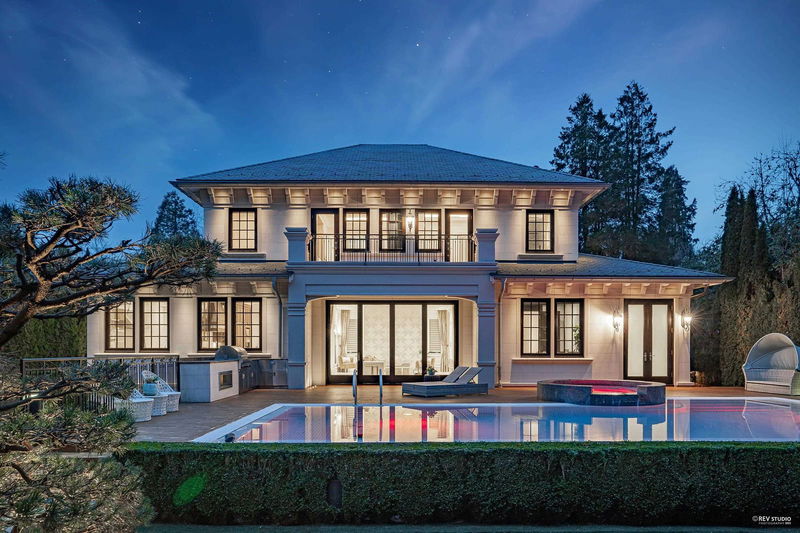重要事实
- MLS® #: R2942483
- 物业编号: SIRC2158729
- 物业类型: 住宅, 独立家庭独立住宅
- 生活空间: 5,125 平方呎
- 地面积: 0.36 ac
- 建成年份: 2011
- 卧室: 5
- 浴室: 7+1
- 停车位: 2
- 挂牌出售者:
- RE/MAX Crest Realty
楼盘简介
Meticulously custom-built home sitting on 89'x175' lot, in the most desirable Shaughnessy neighborhood. Inspired by traditional European architecture w/ modern touches around every corner. 5125 sqft luxury living space w/ smart home system, exceptional quality finishing features 3 bdrms up & 2 bdrms in the basement, steam/sauna, wine cellular and theater/rec. rm. Semi-precious, translucent fossil granite countertops and a hidden stainless steel, industrial Wok kitchen contribute to the home’s contemporary interior design. The open concept extends outdoors to a stunning 40 ft infinity edge pool and jacuzzi wrapped with stained teak decking and surrounded by manicured Zen Gardens, putting green, a creek, soothing waterfall, Japanese Garden and cherry blossoms. A true unique masterpiece!
房间
- 类型等级尺寸室内地面
- 卧室楼上17' 9" x 12' 6"其他
- 卧室楼上11' 6.9" x 11' 6.9"其他
- 媒体/娱乐楼下19' 9" x 12' 9.6"其他
- 康乐室楼下19' 9.9" x 21'其他
- 卧室楼下8' 2" x 11' 2"其他
- 卧室楼下9' 6.9" x 11' 8"其他
- 洗衣房楼下13' 6.9" x 7' 5"其他
- 桑拿楼下6' x 4'其他
- 酒吧间楼下9' 6.9" x 7' 9.9"其他
- 门厅总管道9' 3.9" x 17' 11"其他
- 起居室总管道20' 2" x 17' 9.9"其他
- 餐厅总管道9' 11" x 11' 5"其他
- 家庭办公室总管道11' 2" x 14' 9.9"其他
- 家庭娱乐室总管道10' 3" x 11' 9"其他
- 厨房总管道11' 9" x 20' 9.9"其他
- 炒锅厨房总管道8' 6" x 8' 2"其他
- 主卧室楼上11' 11" x 15' 3"其他
- 步入式壁橱楼上10' 2" x 8' 3.9"其他
上市代理商
咨询更多信息
咨询更多信息
位置
1626 Avondale Avenue, Vancouver, British Columbia, V6M 1S1 加拿大
房产周边
Information about the area around this property within a 5-minute walk.
付款计算器
- $
- %$
- %
- 本金和利息 0
- 物业税 0
- 层 / 公寓楼层 0

